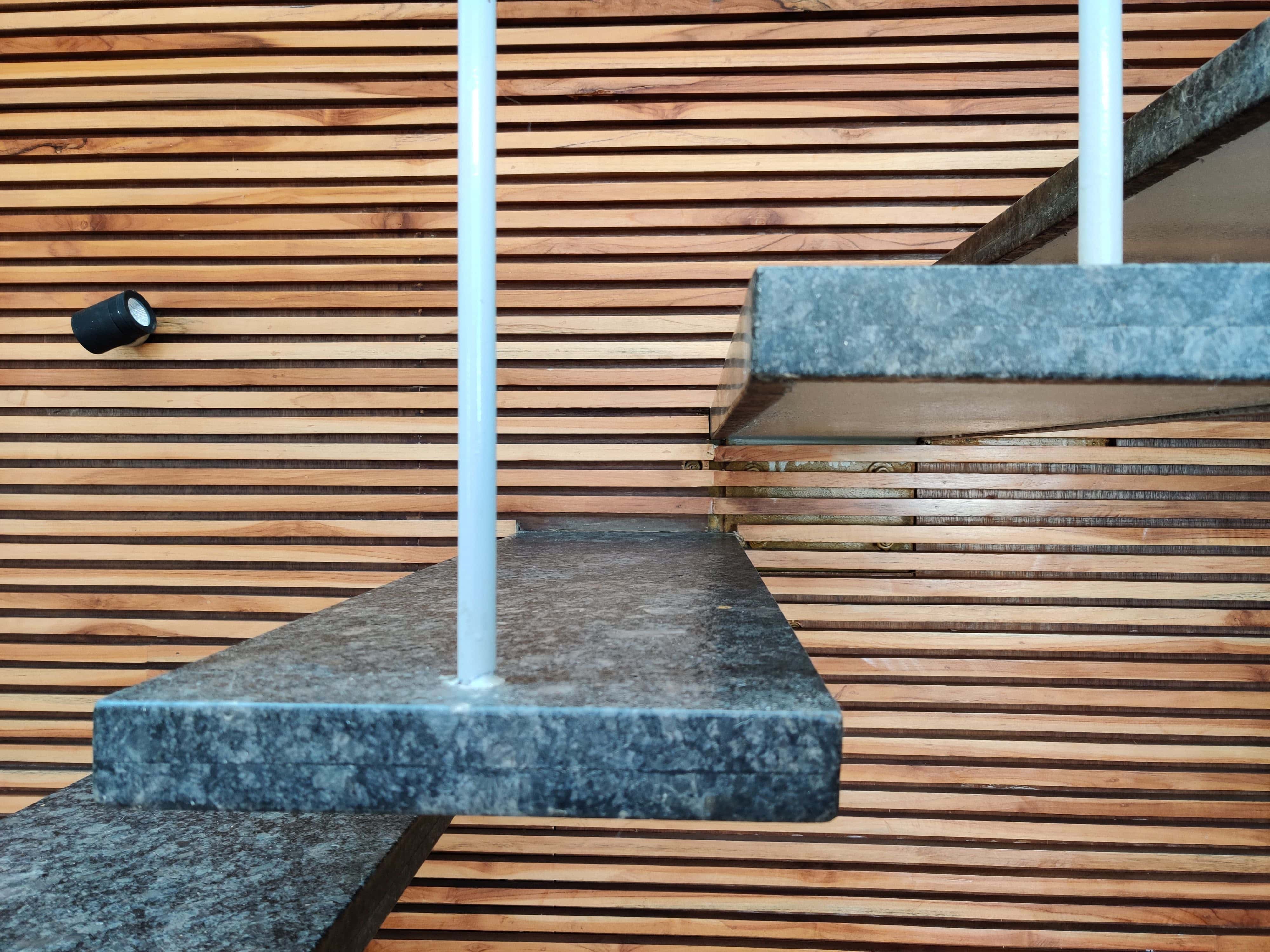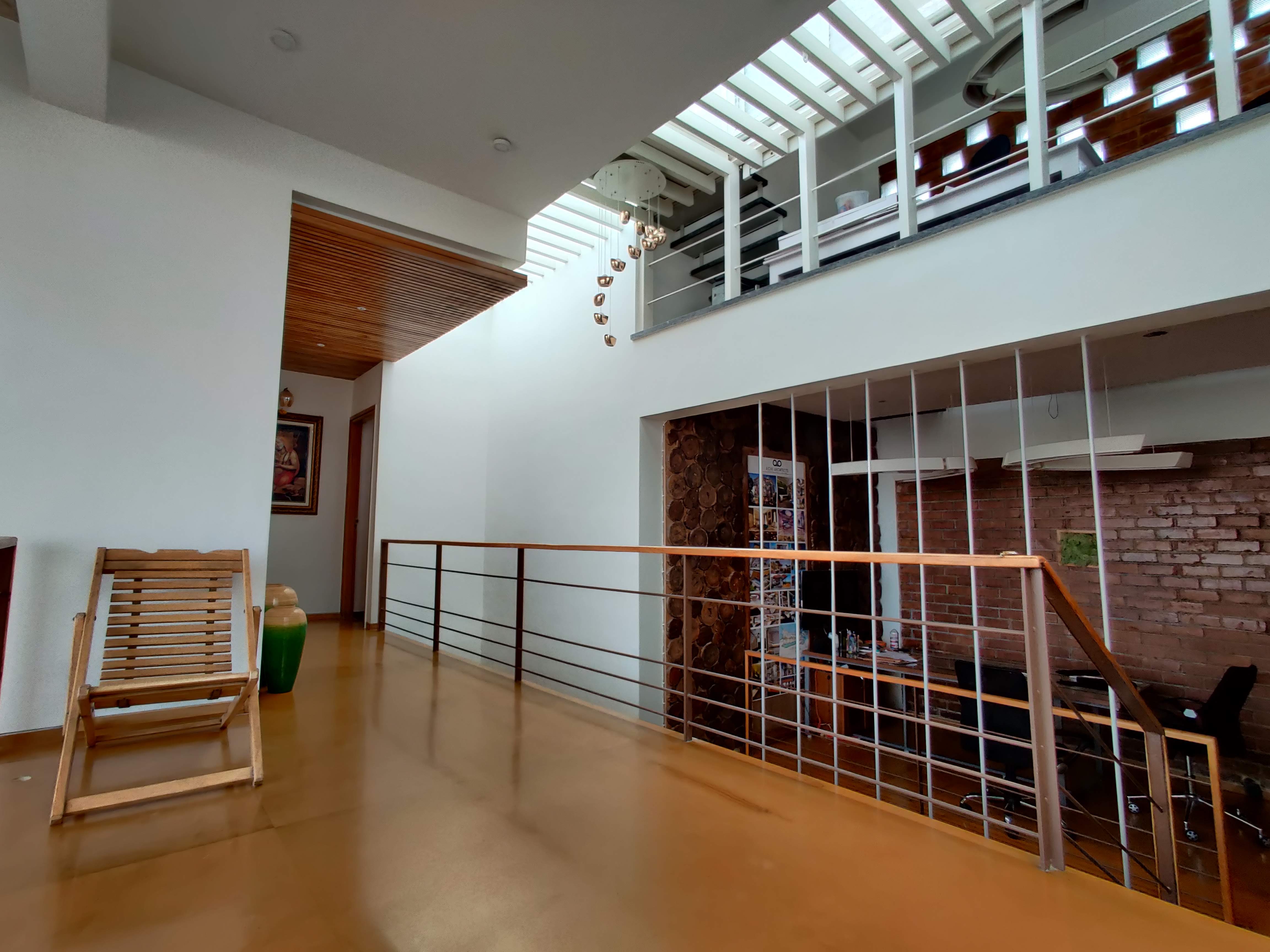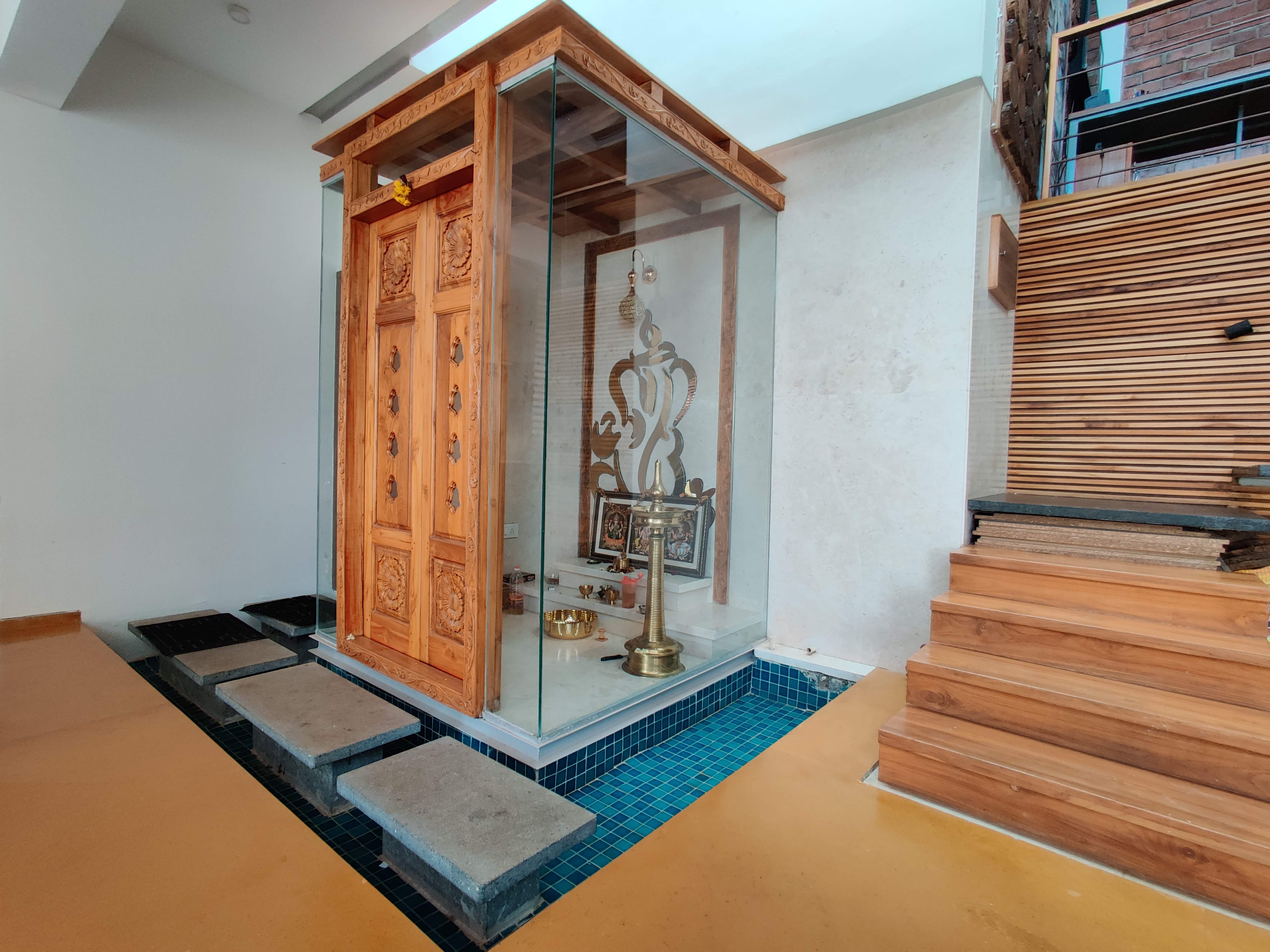Interior
sLOCATION
N/A
PROJECT AREA
N/A
STATUS
N/A
TYPE OF PROJECT
N/A
This project depicts interior space that is well-designed and exudes a sense of elegance and luxury. The space is characterized by clean lines and a minimalist aesthetic, creating a modern and sophisticated atmosphere.
The living room features a stunning double-height ceiling that provides a sense of spaciousness and grandeur. Large windows allow natural light to flood the space, accentuating the beauty of the design and creating a welcoming atmosphere. The mezzanine meeting room, overlooking the living area, provides a unique and functional space for meetings or relaxation. The skylight on top of the living area brings in natural light, creating a bright and airy atmosphere.
The pooja room, located adjacent to the living room, is designed with intricate woodwork and has a peaceful and calming atmosphere. The use of traditional elements and warm lighting creates a space that is both elegant and inviting.
The dining area is equally impressive, with a sleek marble table and sculptural chairs that create a minimalist and refined aesthetic. The use of natural wood elements adds warmth and texture to the space, creating a comfortable and inviting atmosphere.


