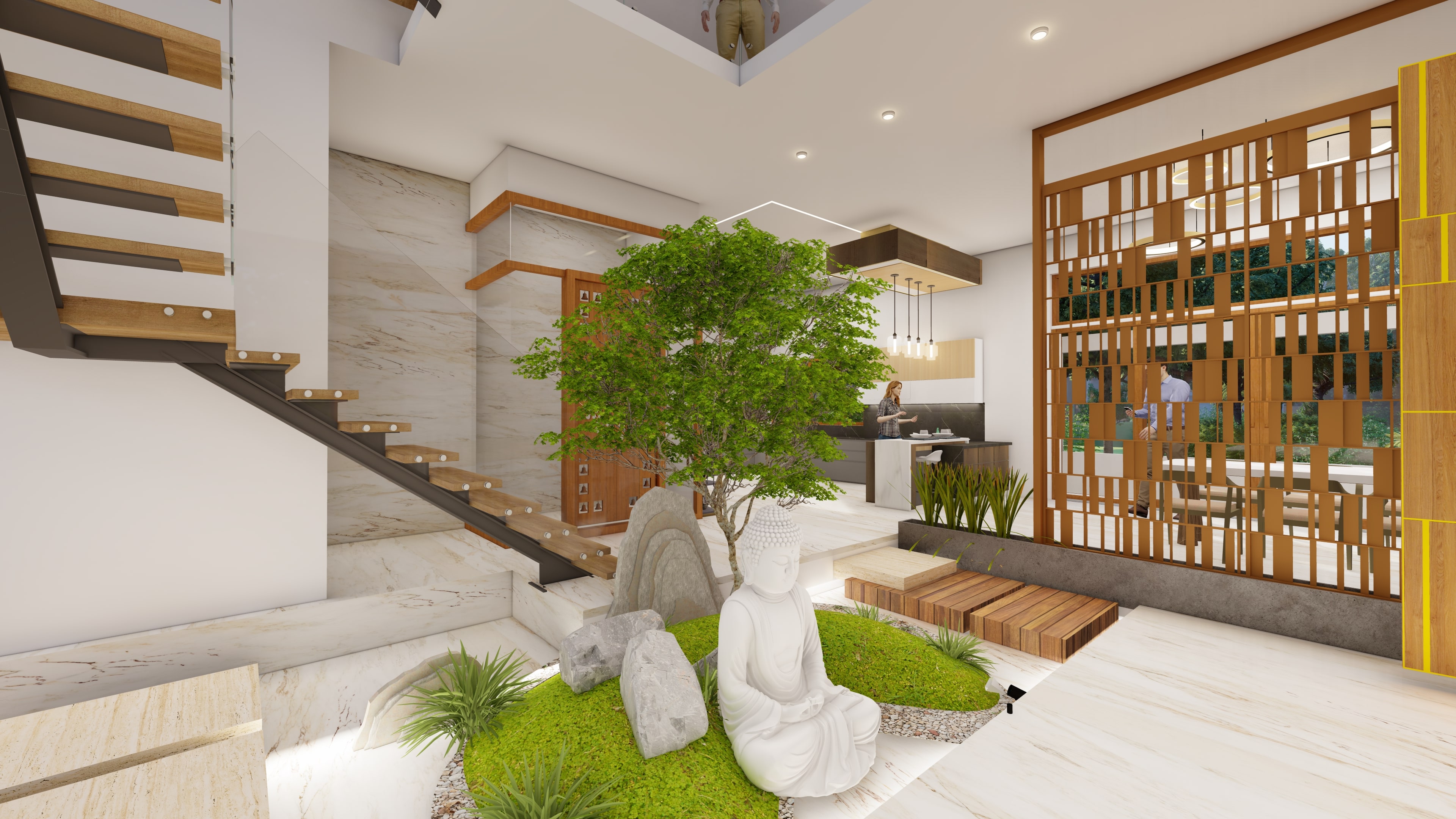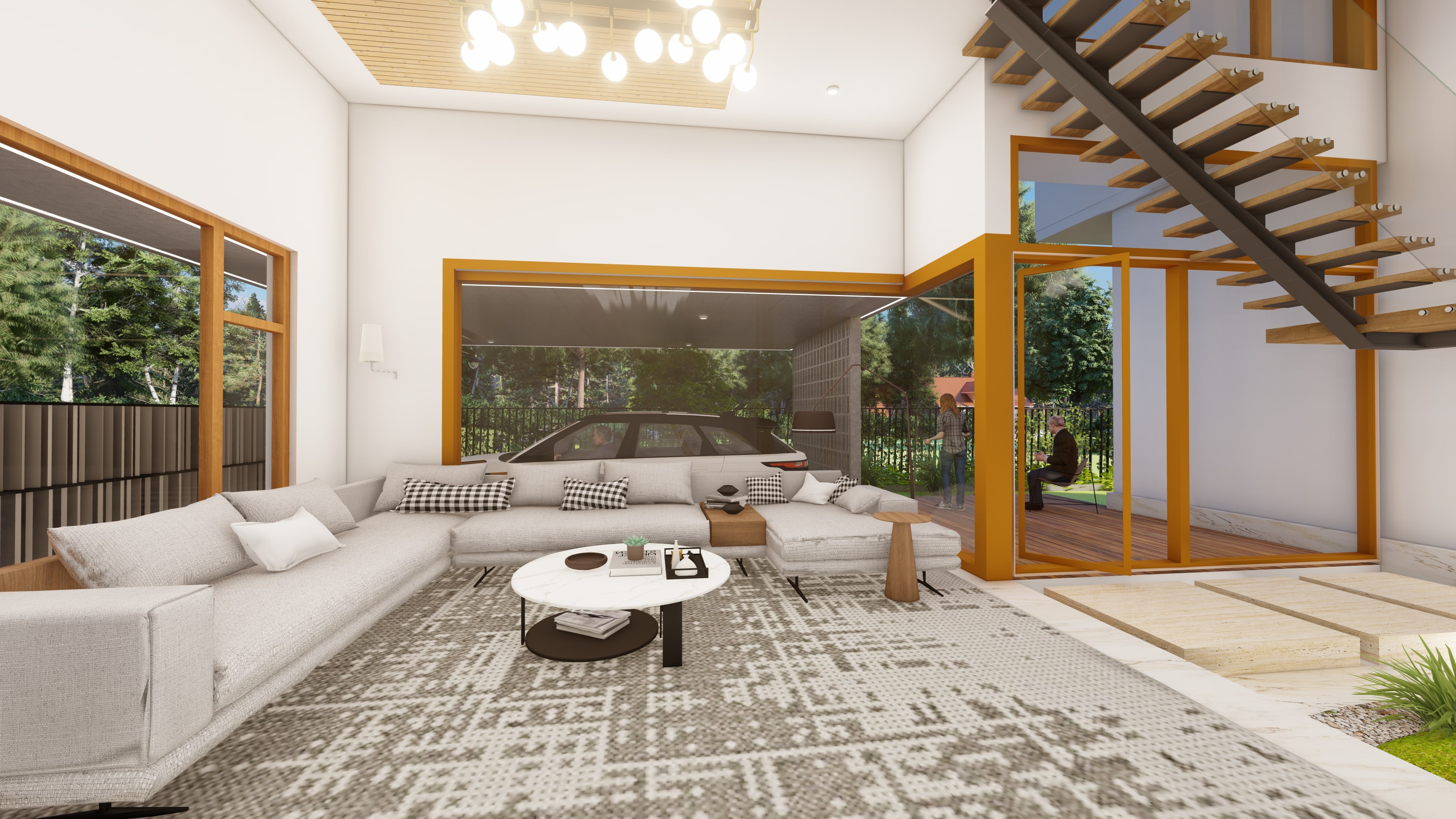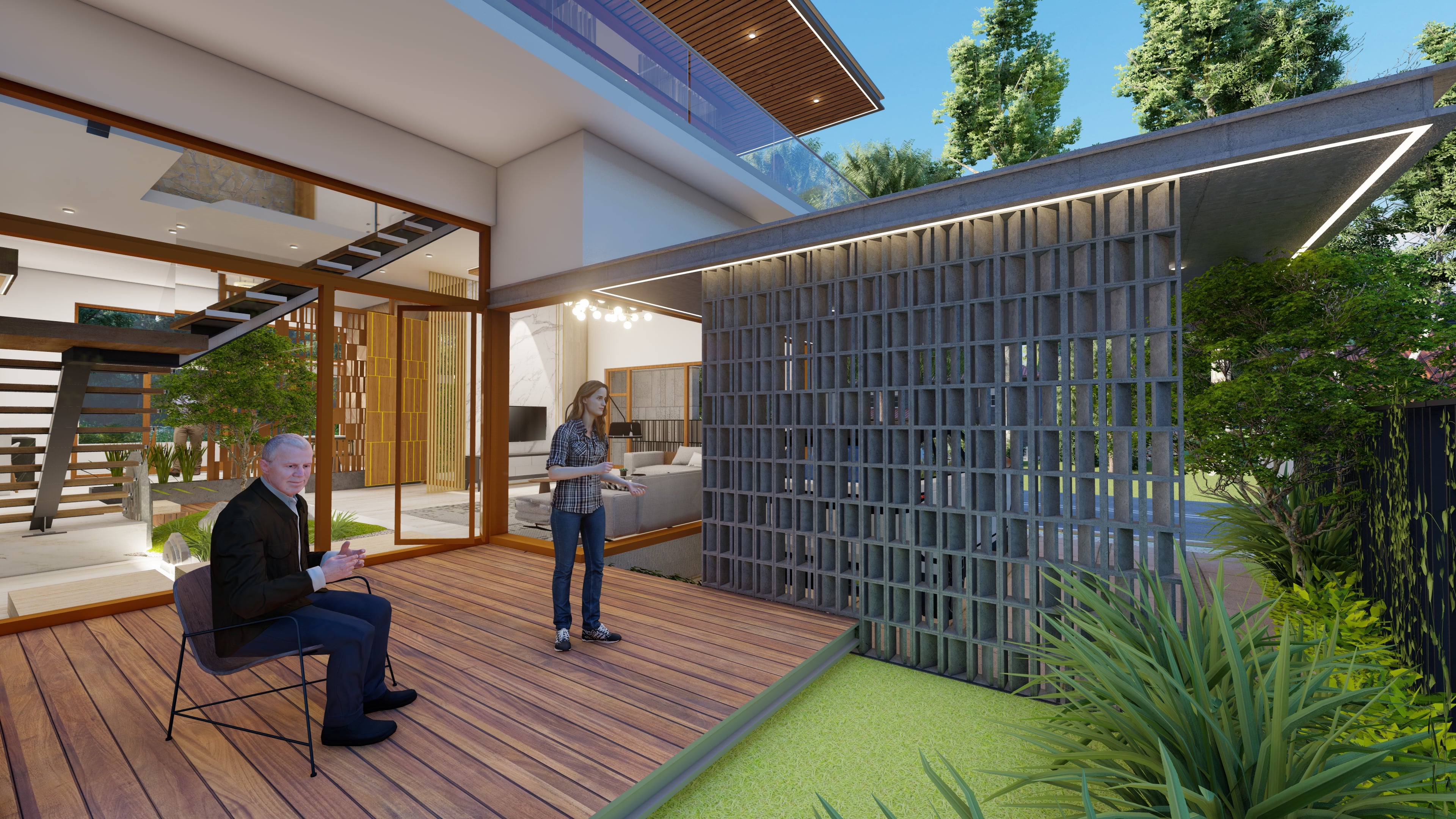Interior
LOCATION
N/A
PROJECT AREA
N/A
STATUS
N/A
TYPE OF PROJECT
N/A
The architecture of this home was carefully considered to create a modern and striking design that also fits seamlessly into the surrounding natural environment.
One of the key features of this house is the use of natural materials, such as wood and stone, which help to create a warm and inviting atmosphere. The exterior of the house is clad in natural stone, which gives the building a sense of solidity and permanence.
The interior of the house was designed to be open and spacious, with large windows that allow natural light to flood the space. The living room features a double-height ceiling, which adds a sense of drama and grandeur to the space. The neutral color palette and clean lines create a modern and minimalist aesthetic, which is softened by the use of natural wood finishes and cozy textures.
The staircase is a stunning feature of the space, with its unique design and use of natural wood elements. It creates a beautiful visual focal point and adds a sense of warmth and texture to the space.
The bedrooms were designed to be comfortable and inviting, with large windows that provide stunning views of the surrounding landscape. We used a combination of textures and finishes to create a warm and cozy atmosphere, incorporating soft, neutral bedding and natural wood elements to add depth and dimension.
The bathrooms were designed to be luxurious and sophisticated, with modern fixtures and sleek finishes. We incorporated ample storage space to keep the bathrooms organized and clutter-free, while also creating a functional and stylish space.
Overall, this modern and striking residential space is a beautiful example of our design team's commitment to creating functional and visually stunning residential spaces that maximize natural light and create a warm and inviting atmosphere.


