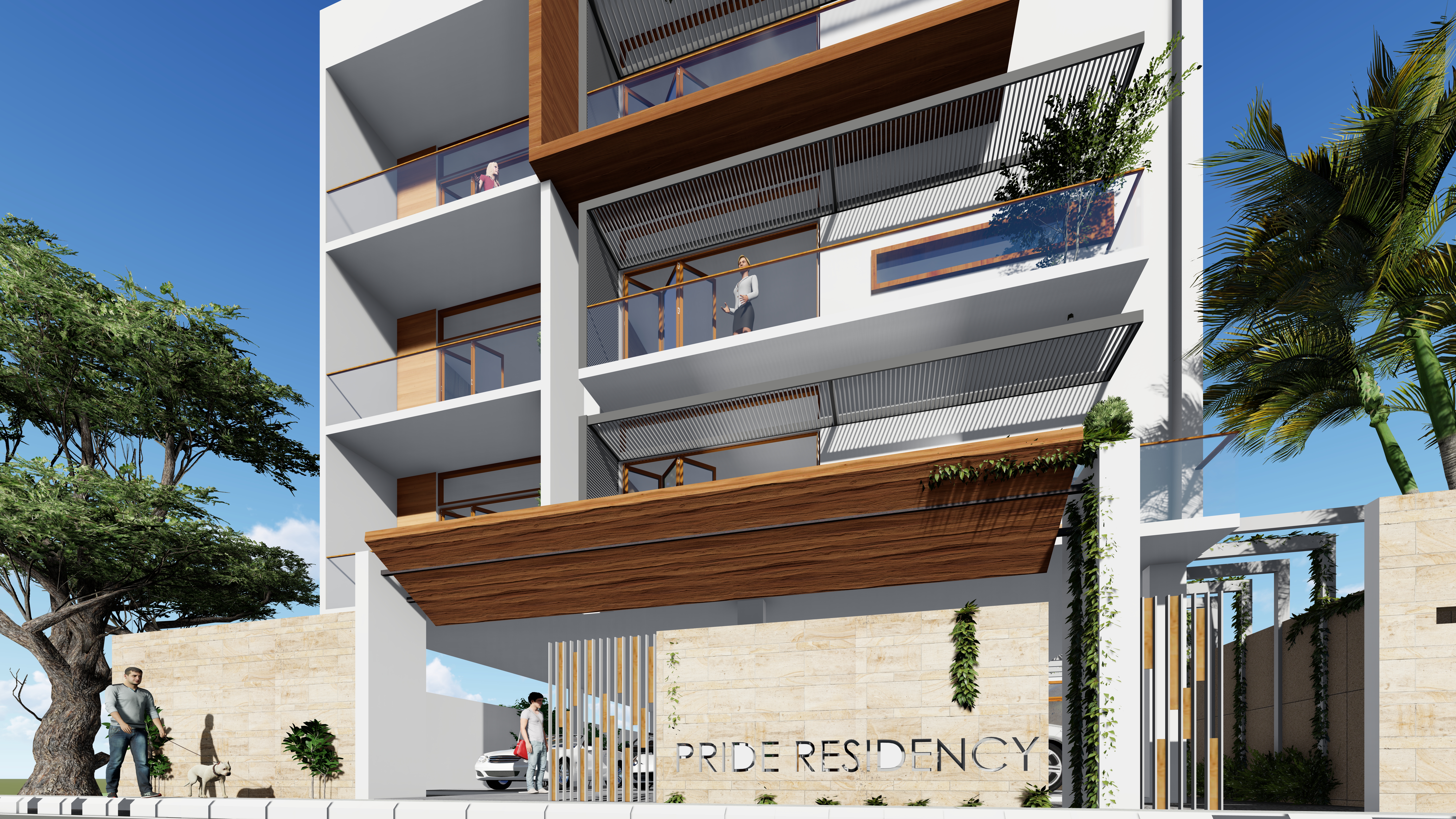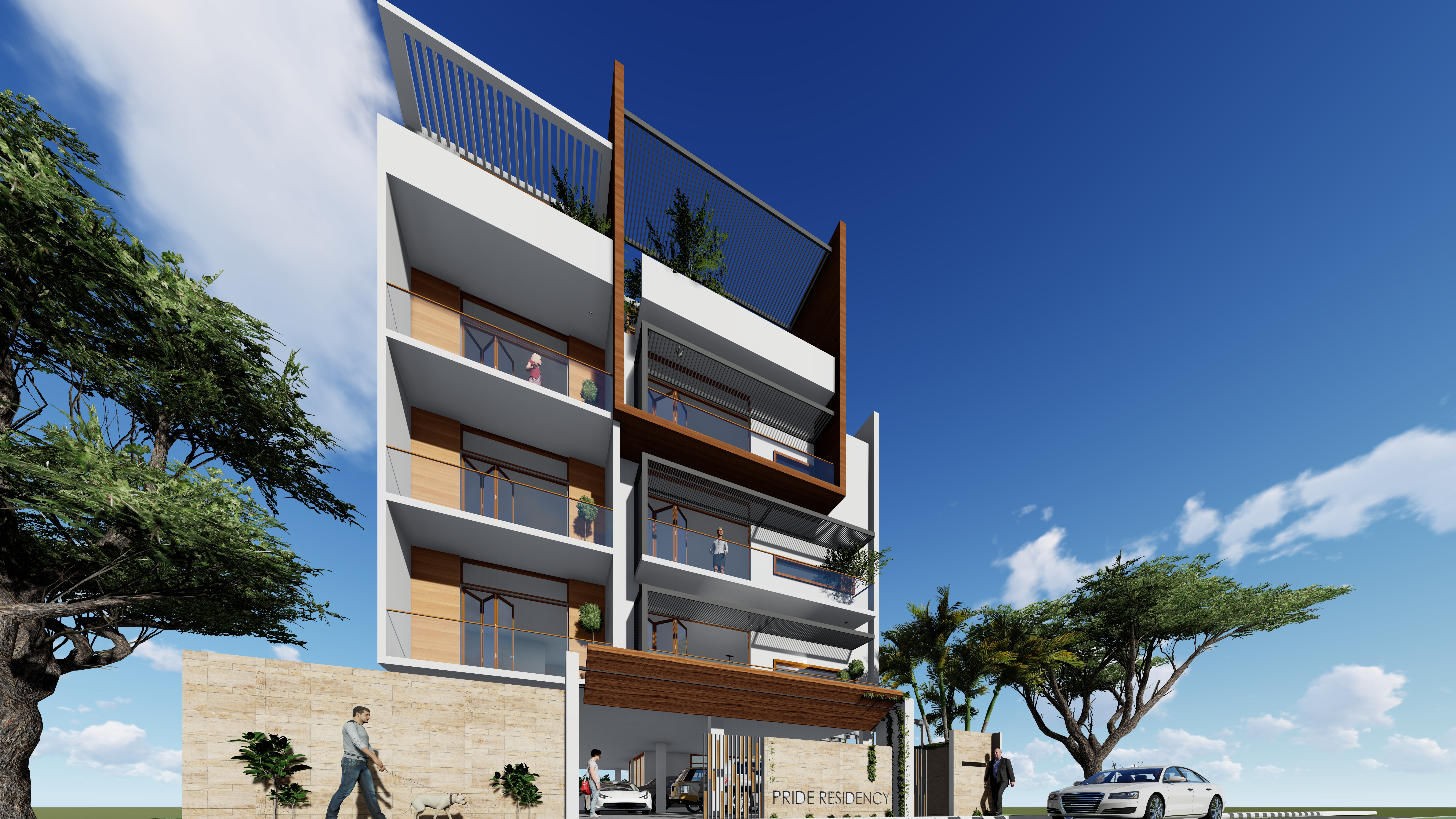Architecture
LOCATION
Sadashivnagar,Banglore
PROJECT AREA
14000 sq.ft
STATUS
Completed (2022)
TYPE OF PROJECT
Residence
The front elevation of the building features a grand and imposing entrance, with a wide, double-height archway and a prominent canopy. The archway is finished with a textured, stone-like material that provides a sense of solidity and permanence. The entrance is flanked by two vertical columns that rise from the ground to the top of the second floor, adding to the overall sense of height and grandeur.
Above the entrance, on the second floor, is a large balcony with a living area. This balcony is one of the standout features of the building, providing a generous outdoor living space with a view of the surrounding area. The balcony is finished with a smooth, white surface that contrasts with the textured material used on the archway.
The building also features large windows on the upper floors, providing ample natural light and ventilation. The windows are finished with a dark, metal frame that adds to the overall sense of luxury and sophistication.
The ground floor of the building is finished with a polished marble flooring, adding to the overall sense of opulence and grandeur. The building is also designed to be Vastu-compliant, which means that it follows traditional Indian principles of architecture and design intended to promote harmony and balance.
Overall, the front elevation of the luxury apartment building in Sadashivanagar, Bangalore, is characterized by grandeur, opulence, and attention to detail. The prominent entrance, large balcony, and elegant finishing materials combine to create a sense of luxury and sophistication.


