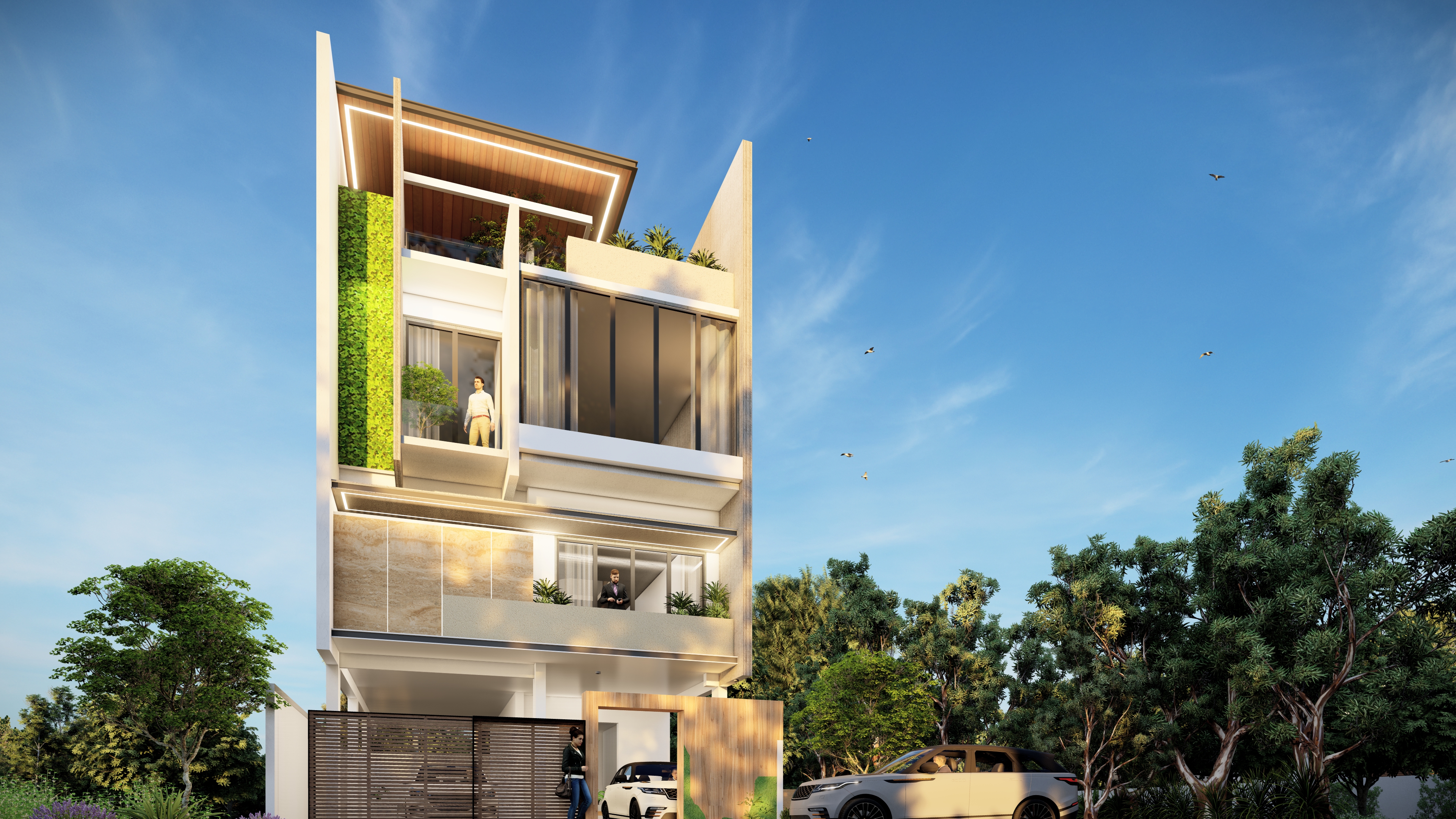Architecture
LOCATION
Electronic City Banglore
PROJECT AREA
3500 sq.ft
STATUS
Completed (2020)
TYPE OF PROJECT
Residence
As the architect who designed this stunning building, the goal was to create a contemporary space that blends seamlessly with traditional Indian architecture. The structure boasts a magnificent white facade, adorned with intricate jaali work on the upper floors, showcasing a perfect blend of modern and traditional elements.
The entrance to the building is a covered portico, creating a grand and welcoming entryway for residents and visitors. The arches are supported by decorative columns, adding a touch of elegance and sophistication to the overall aesthetic.
The building is designed to optimize natural light and ventilation. The vertical fins on the front elevation are a remarkable feature of the design, allowing for an uninterrupted flow of fresh air while providing privacy and shade to the living spaces. The use of large windows on the upper floors maximizes the availability of natural light, providing unobstructed views of the beautiful surroundings.
The balconies on the upper floors provide residents with ample space to relax and enjoy the breathtaking views, while the elegant railings and decorative brackets add to the building's sophisticated aesthetic.
The building's interior design is modern and minimalist, with clean lines and neutral tones creating an atmosphere of peace and tranquility. The overall design reflects a deep appreciation for simplicity and balance, creating a sense of harmony that complements the natural surroundings.


