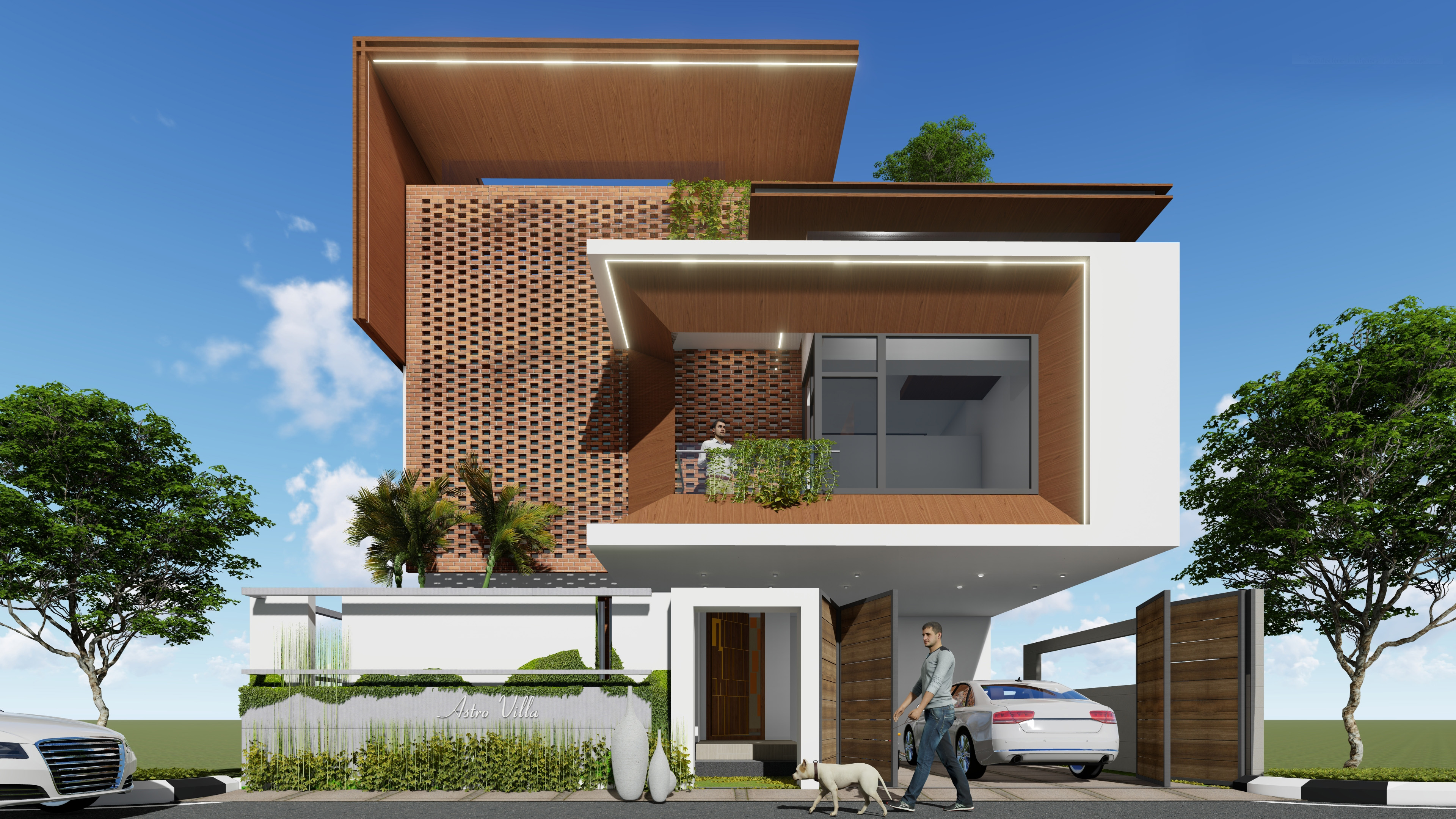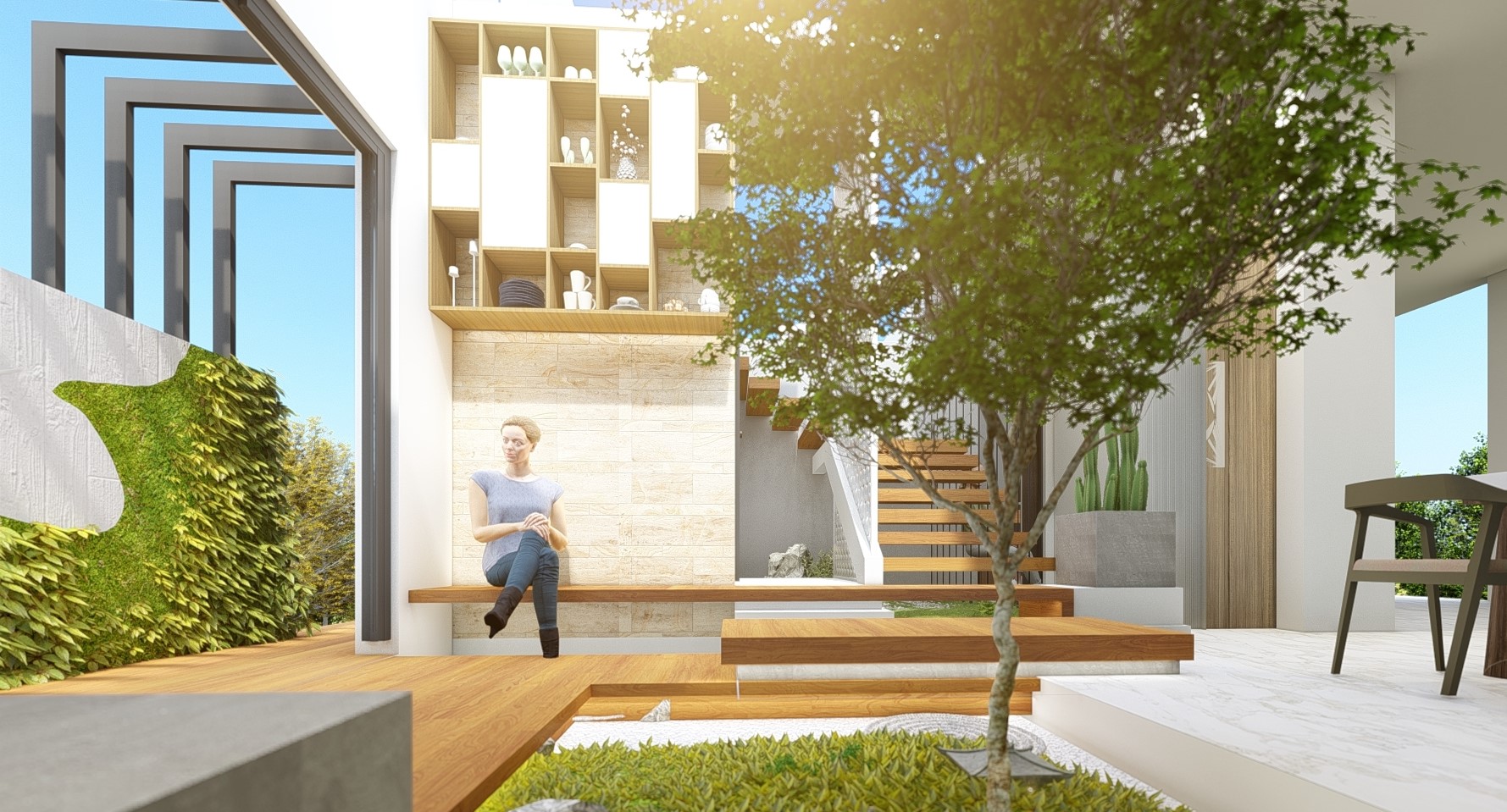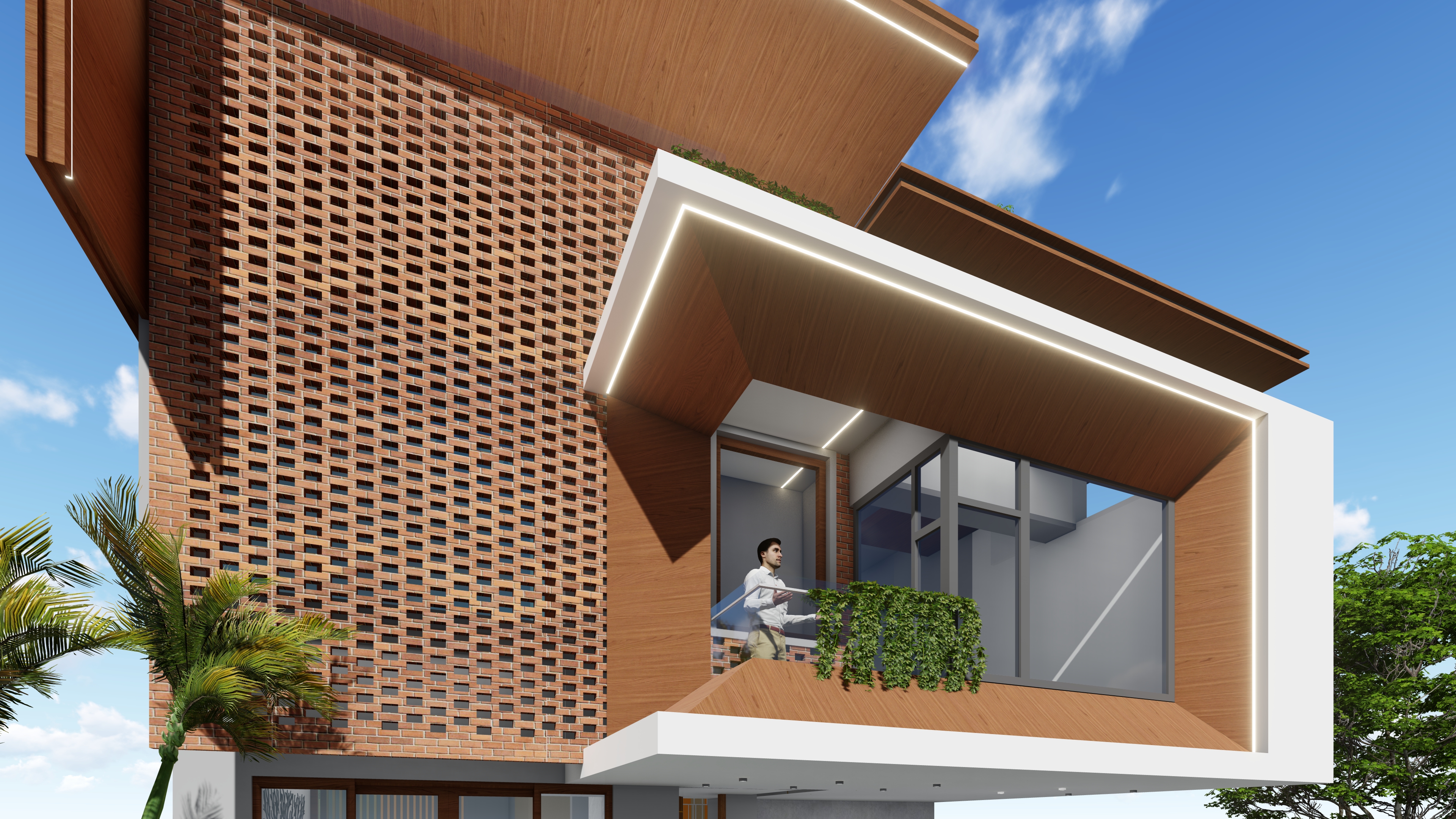Architecture
LOCATION
Banglore
PROJECT AREA
3700 sq.ft
STATUS
Completed (2020)
TYPE OF PROJECT
Residence
The building in the provided image is a stunning example of contemporary architecture that blends traditional and modern design elements. The façade of the building is characterized by a series of horizontal bands that wrap around the entire structure, creating a sense of continuity and unity. The bands are finished in a light gray color, which provides a subtle contrast with the white-colored building. The horizontal lines also create an illusion of width, making the building appear larger than it is.
The ground floor of the building is designed with a recessed entrance, creating a covered porch area. This design element provides shelter from the elements while also creating a sense of privacy and security. The entrance is framed by two columns that create a sense of symmetry and balance.
Above the entrance, the building features a large, vertical window that extends from the first floor to the top of the building. This window not only serves as an architectural feature, but it also brings ample natural light into the interior spaces. The window is framed in a dark metal finish, providing a visual contrast to the light-colored building.
The upper floors of the building feature a series of recessed balconies that create a sense of depth and dimensionality to the façade. The balconies are finished with glass balustrades, providing an unobstructed view of the surrounding area. The balconies are perfect for enjoying the outdoors while maintaining privacy and protection from the elements.
The building is topped with a flat roof, which is designed to accommodate solar panels or other sustainable features. The building is also designed to be energy-efficient, with insulated walls and windows that help to reduce heating and cooling costs.
One of the most striking features of the building is the use of a traditional brick jaali on the left side of the façade. The jaali is made up of a series of small rectangular bricks that are arranged in a pattern, creating a semi-transparent screen. This design element not only adds visual interest to the façade but also serves a practical purpose, providing natural ventilation while maintaining privacy.
Overall, the building is a stunning example of contemporary architecture that incorporates both traditional and modern design elements. The use of horizontal lines, glass balustrades, and a traditional brick jaali create a sense of depth and dimensionality to the façade while providing a functional and sustainable building. The building is designed to provide a comfortable and inviting living space while minimizing its environmental impact.


