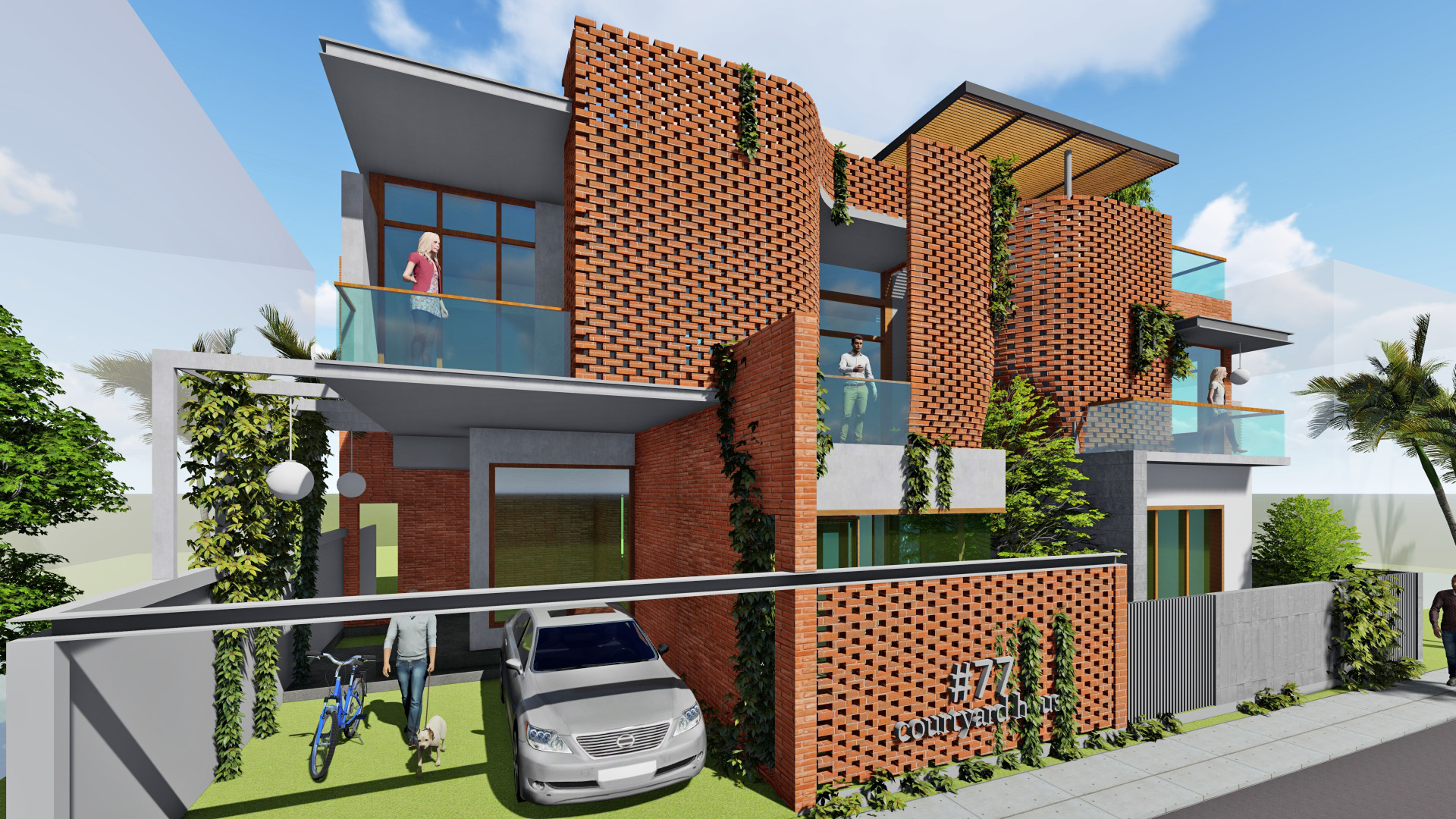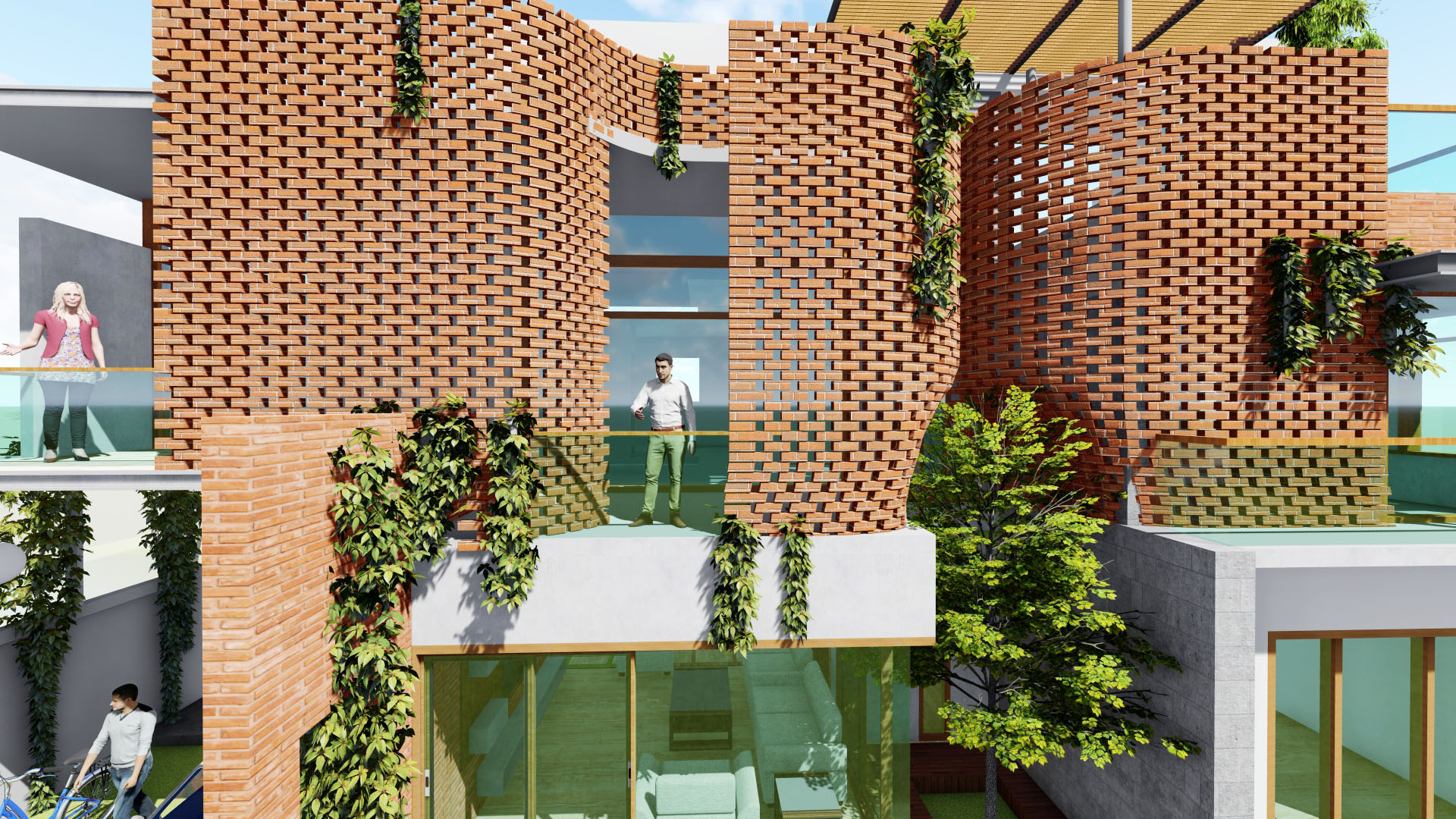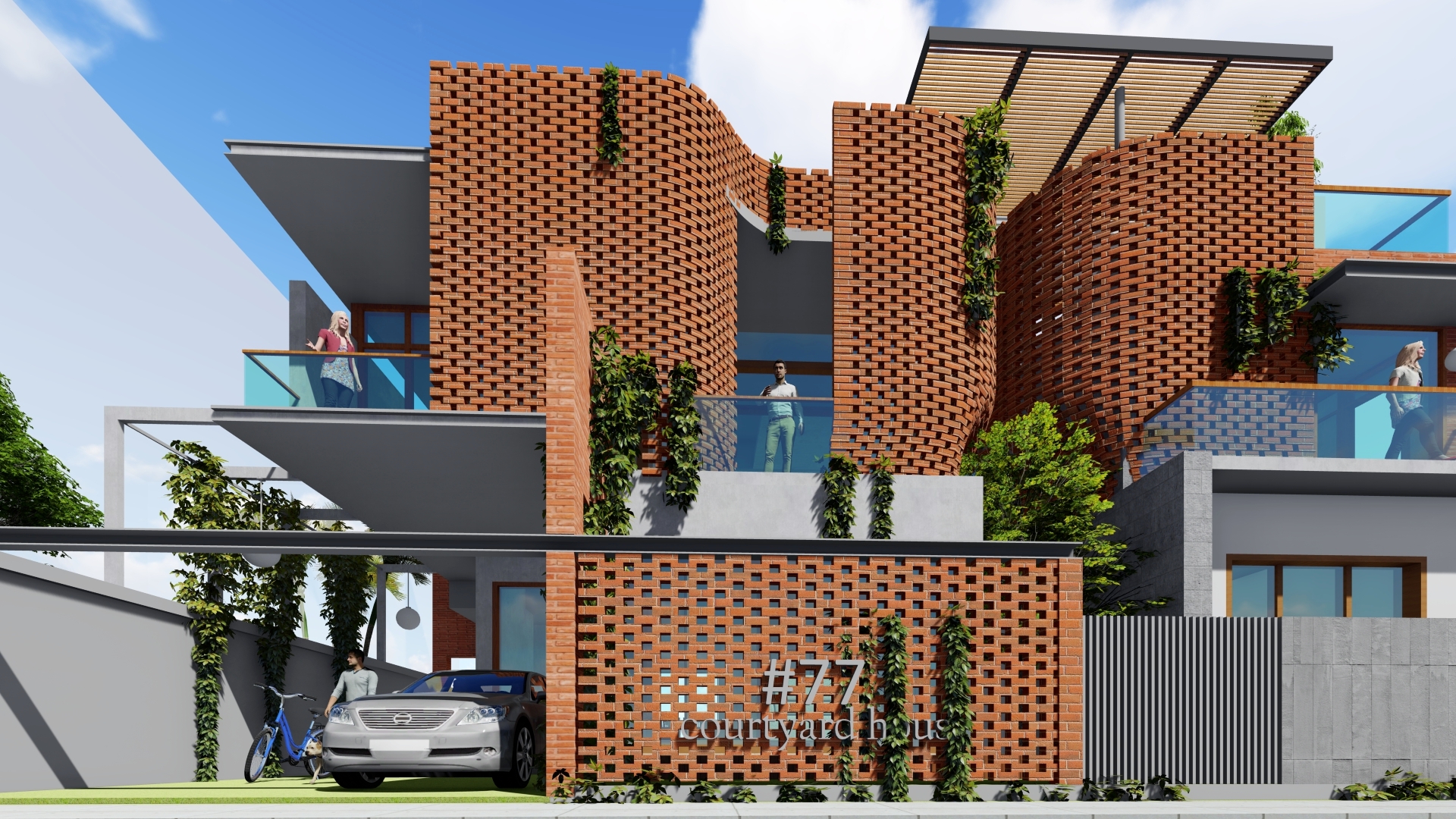Architecture
LOCATION
Electronic City Banglore
PROJECT AREA
4500 sq.ft
STATUS
Completed (2021)
TYPE OF PROJECT
Residence
This stunning building showcases a modern take on traditional design elements, demonstrating a successful blend of old and new architectural styles. As the architect behind this project, I focused on creating a welcoming and comfortable living environment for residents while also incorporating unique design features to make the building stand out in its surroundings.
The building is strategically positioned to face west, which can create harsh light and heat during certain times of the day. To mitigate this, I designed a false brick wall on the western side of the building, which not only serves as a visually appealing design element but also filters the strong sunlight that enters the living and common areas. This helps residents enjoy natural light without any negative effects of harsh sunlight, making for a more comfortable and sustainable living experience.
The building features a minimalist approach, utilizing simple, clean lines that create a sense of harmony and balance. The neutral color palette of white and grey adds to the building's modern aesthetic, creating a sleek and sophisticated feel. The large windows on the upper floors offer unobstructed views of the surrounding area while maintaining privacy.
The ground floor of the building is designed as a covered entrance, providing a warm and welcoming entryway while creating a sense of protection from the elements. The porch area is adorned with a simple yet elegant pattern of tiles that complement the exterior, adding to the building's overall aesthetic.
The ground floor of the building is designed as a covered porch area, providing a welcoming entrance and creating a sense of shelter. The porch area is designed with a simple, yet elegant pattern of brick that complements the rest of the façade.
The upper floors of the building are designed as living spaces, with ample room for relaxation and entertainment. The building is designed with an open floor plan, which allows for flexibility and customization of the space. The large windows on the upper floors provide plenty of natural light and ventilation, enhancing the feeling of spaciousness and openness.
The building is designed to be energy-efficient, with insulated walls and windows that help to reduce heating and cooling costs. The flat roof is also designed to accommodate solar panels, which further reduce energy consumption and minimize the building's environmental impact.
In summary, the building in the provided image is a modern, minimalist structure that incorporates traditional elements in a timeless way. The brick façade adds warmth and texture to the overall design, while the use of large windows and an open floor plan enhances the feeling of spaciousness and openness. The building is designed to be energy-efficient and sustainable, minimizing its impact on the environment.


