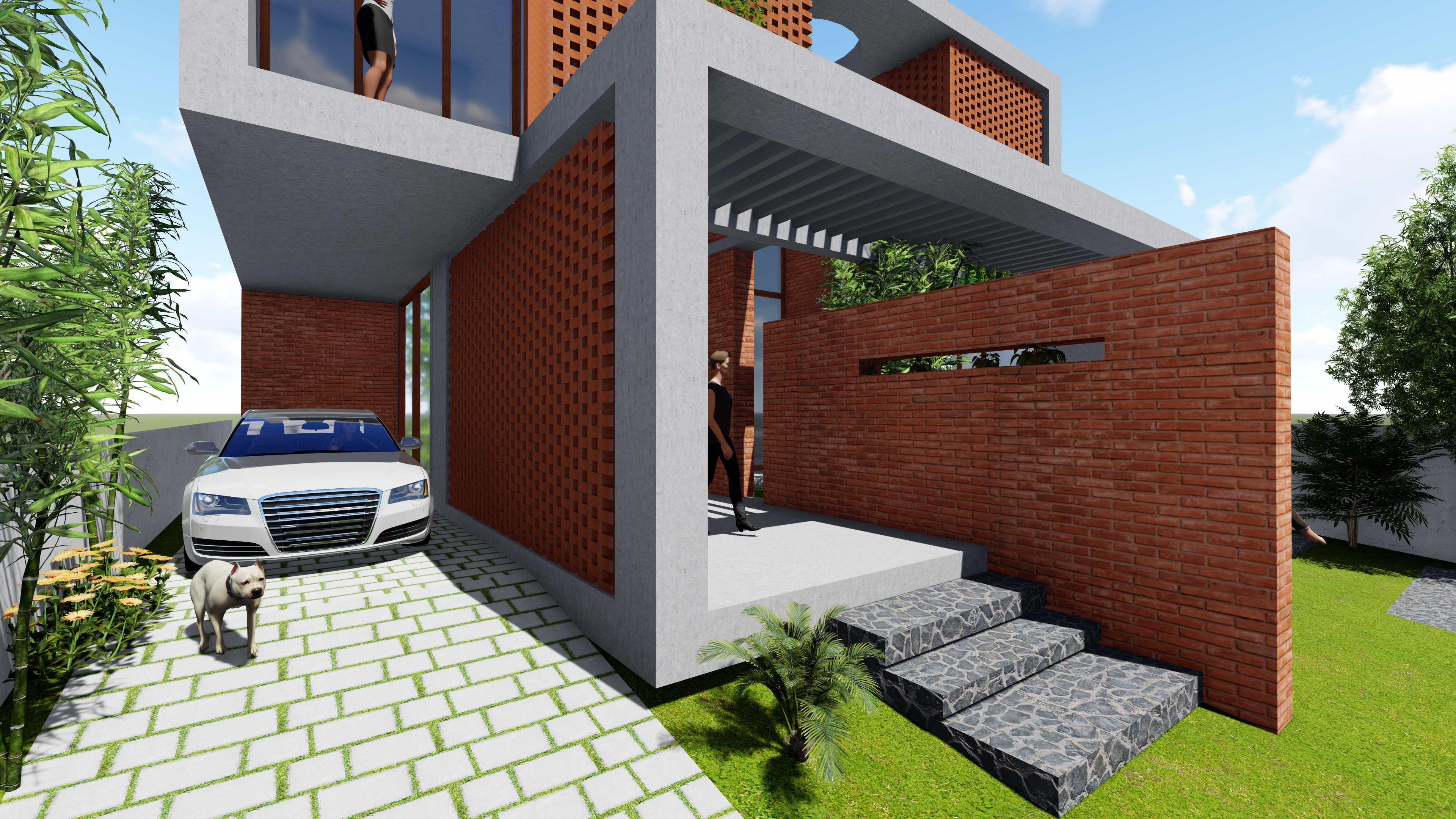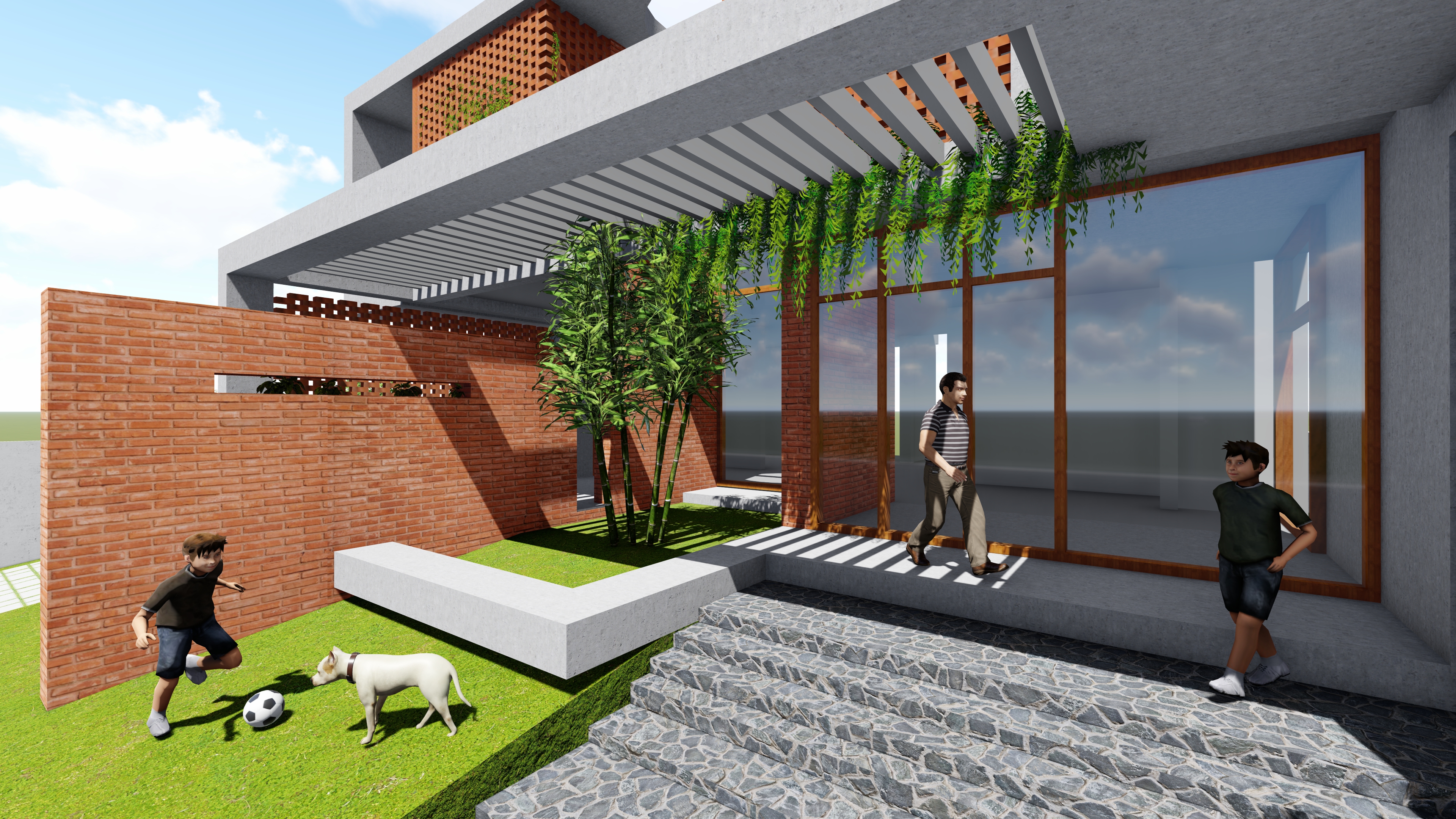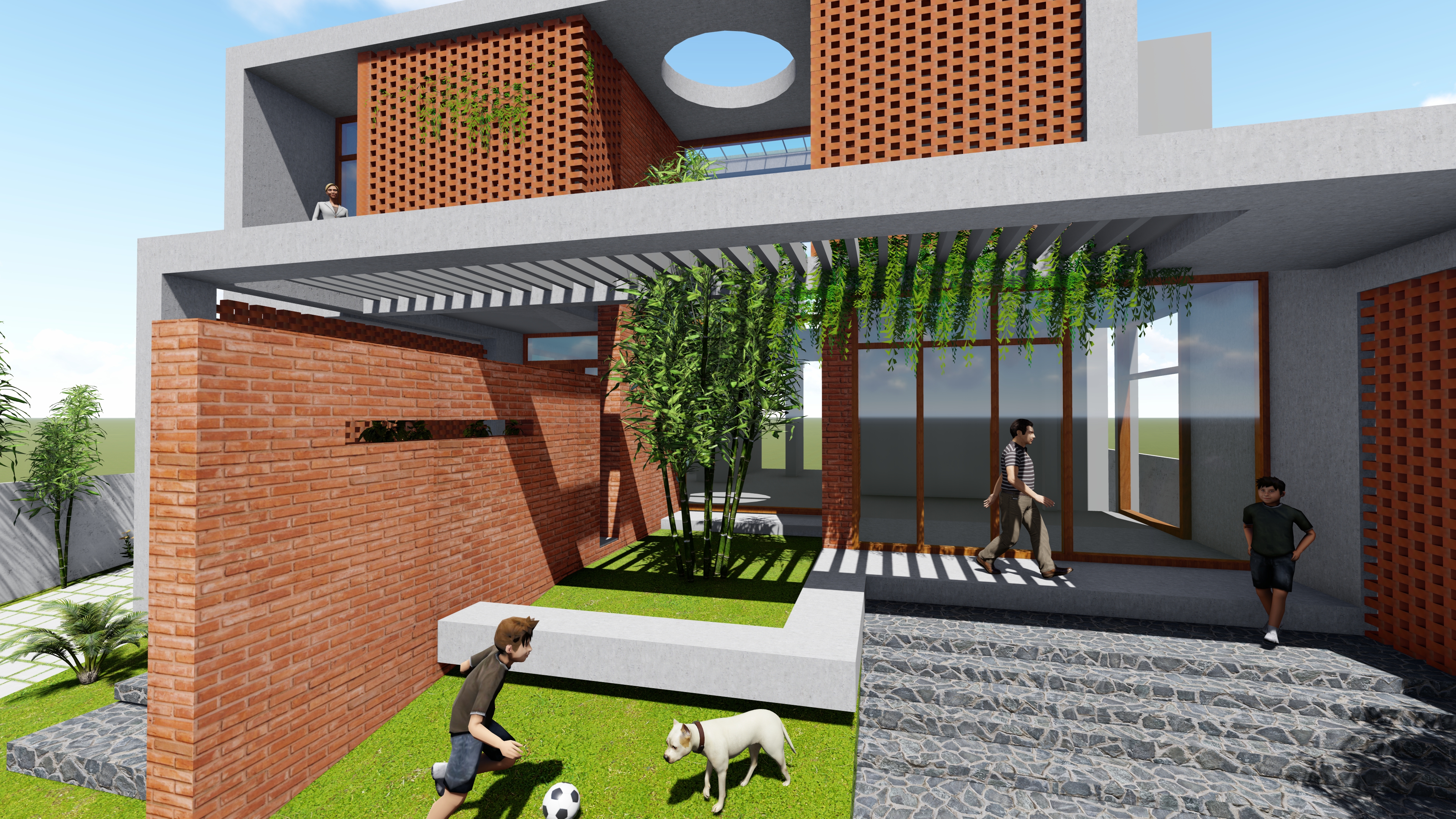Architecture
LOCATION
PROJECT AREA
STATUS
TYPE OF PROJECT
Residence
As the architect behind this stunning structure, I strived to blend traditional Indian architecture with a modern aesthetic. The building features a striking white facade, creating a clean and sophisticated appearance. The upper floors are accented with intricate jaali work, adding depth and texture to the building's exterior.
The design of the building prioritizes natural light and ventilation. Large windows on the upper floors provide unobstructed views of the surrounding area, while allowing ample natural light to enter the living spaces. The jaali work serves a dual purpose of adding an interesting design element to the exterior while filtering direct sunlight, keeping the interior cool and comfortable.
The entrance to the building is designed as a covered portico, providing shelter and creating a welcoming entryway for residents and visitors. The entrance is framed with a beautiful arched door and minimalist columns, enhancing the elegance of the space.
The ground floor of the building is designed as a covered entrance, providing a warm and welcoming entryway while creating a sense of protection from the elements. The porch area is adorned with a simple yet elegant pattern of tiles that complement the exterior, adding to the building's overall aesthetic.
The entrance to the building is designed as a covered portico, providing shelter and creating a welcoming entryway for residents and visitors. The entrance is framed with a beautiful arched door and minimalist columns, enhancing the elegance of the space.
The building features a minimalist aesthetic with a simple and neutral color palette, including white and grey. The balconies on the upper floors provide ample space for residents to enjoy the beautiful views and natural ventilation, creating a sense of openness and connection to the surrounding environment.


