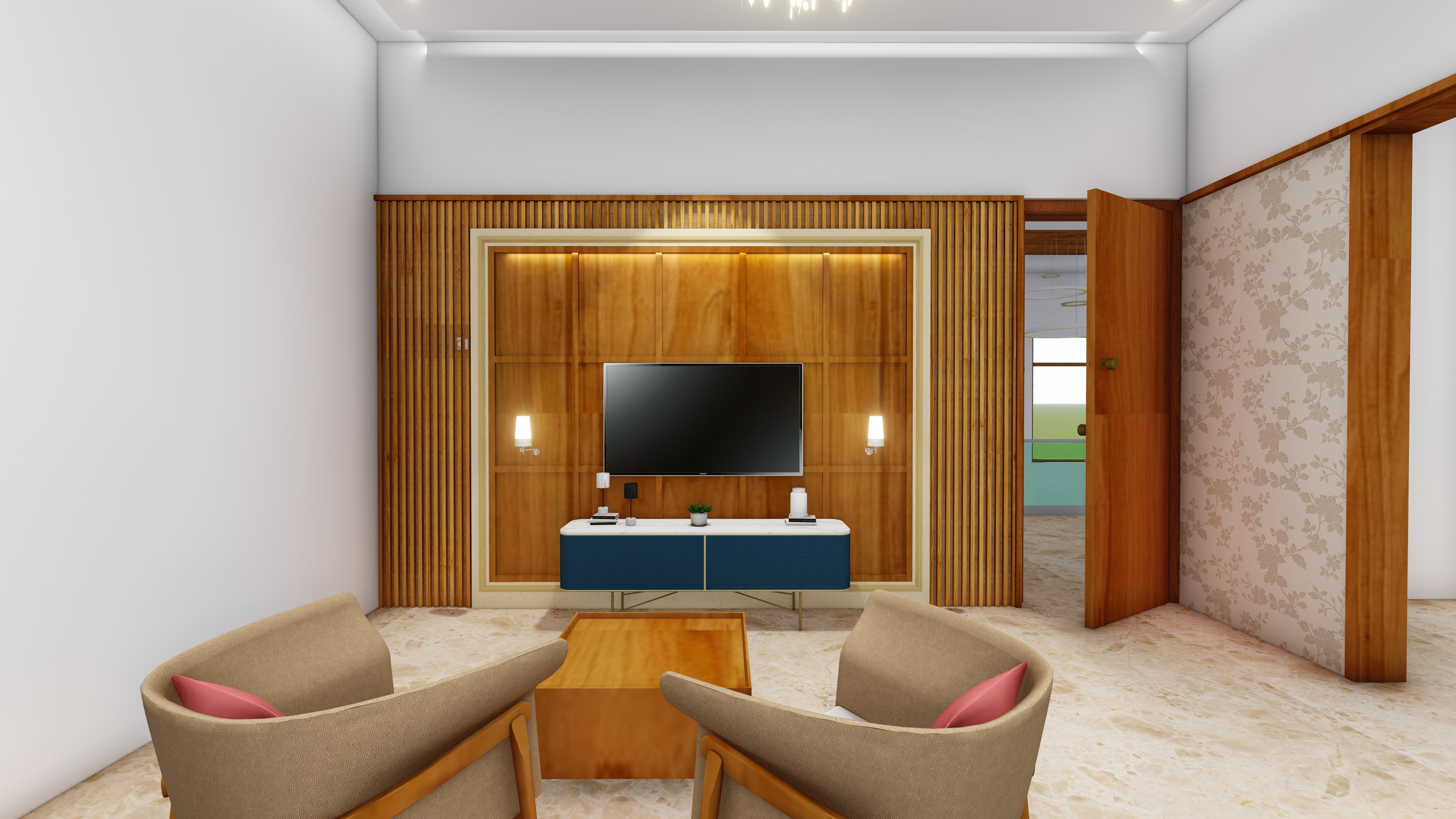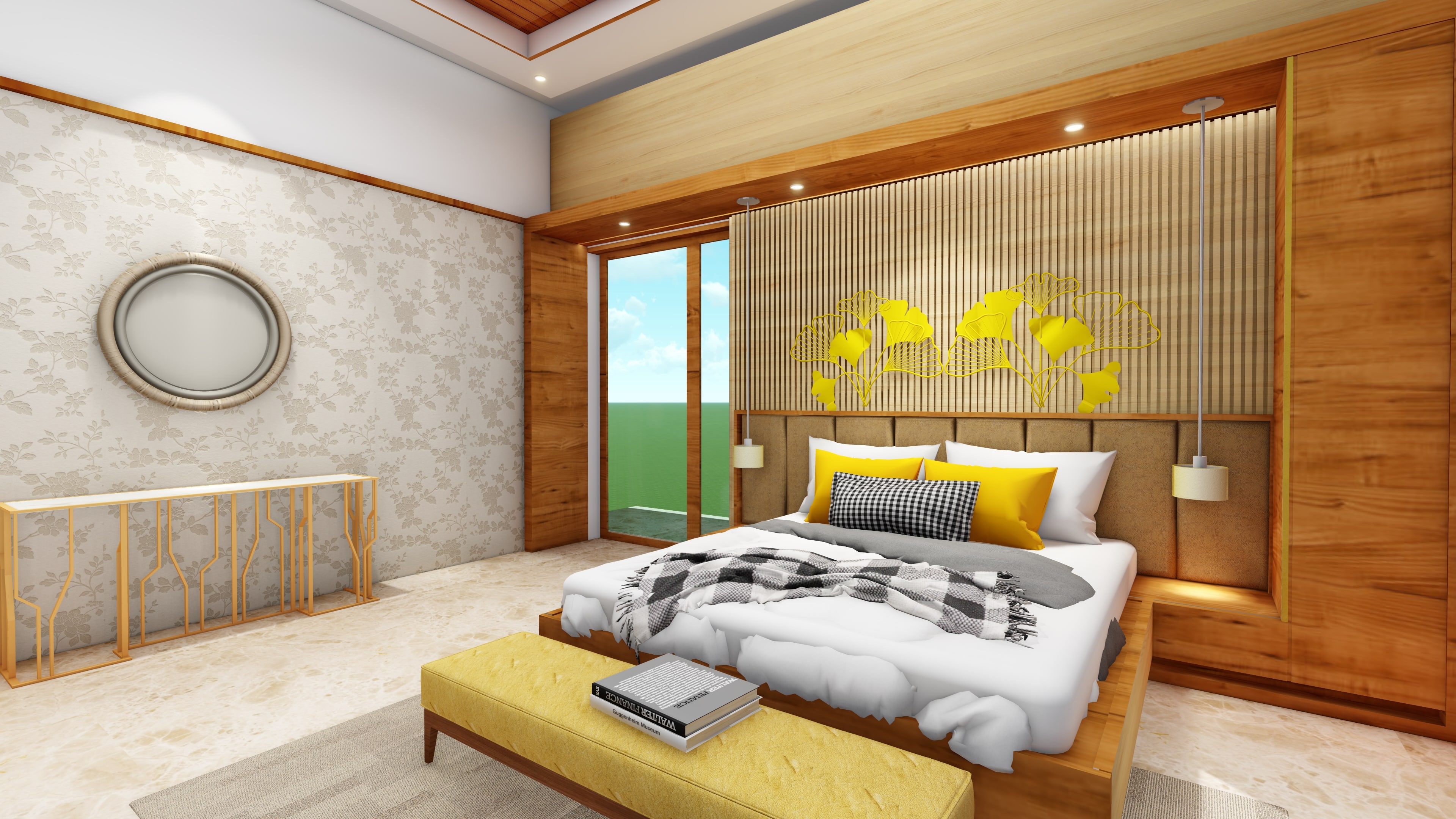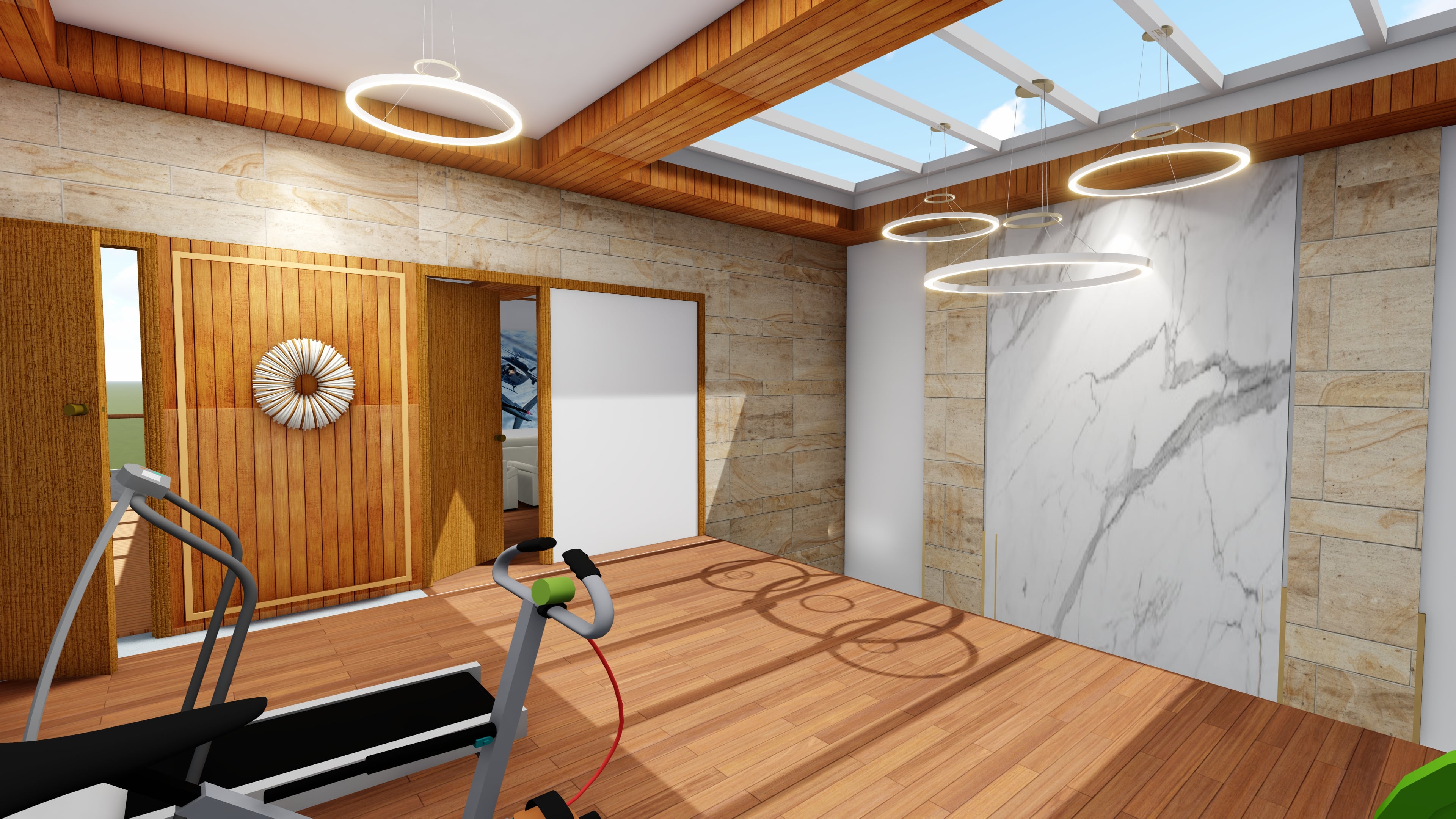Interior
LOCATION
N/A
PROJECT AREA
N/A
STATUS
N/A
TYPE OF PROJECT
N/A
we set out to create a modern and luxurious residential space that would be visually stunning, while also being comfortable and functional. Our primary focus was to create a space that would provide our clients with a relaxing and inviting environment that maximizes natural light and makes the most of the available space.
The house features a stunning double-height living room, which is flooded with natural light thanks to the large windows and skylights. This space was designed to be open and airy, with a clean and minimalist aesthetic that was achieved through the use of neutral colors and sleek finishes.
The staircase was another key design feature, adding a touch of drama and sophistication to the space. It was designed to be both functional and visually striking, with an intricate design that complemented the modern aesthetic of the house.
The bedrooms were also designed with the same level of care and attention to detail. Each bedroom features large windows that allow natural light to flow in, creating a bright and welcoming atmosphere. We used a combination of finishes and textures to create a warm and inviting space, incorporating natural wood elements and soft, neutral fabrics to add depth and dimension.
The bathrooms were designed with modern fixtures and sleek finishes that created a sense of luxury and sophistication. We incorporated ample storage space to keep the bathrooms organized and clutter-free, while also creating a functional and stylish space.
From the double-height living room to the cozy and inviting bedrooms, every aspect of the design was carefully considered to create a space that is both visually stunning and comfortable to live in.


