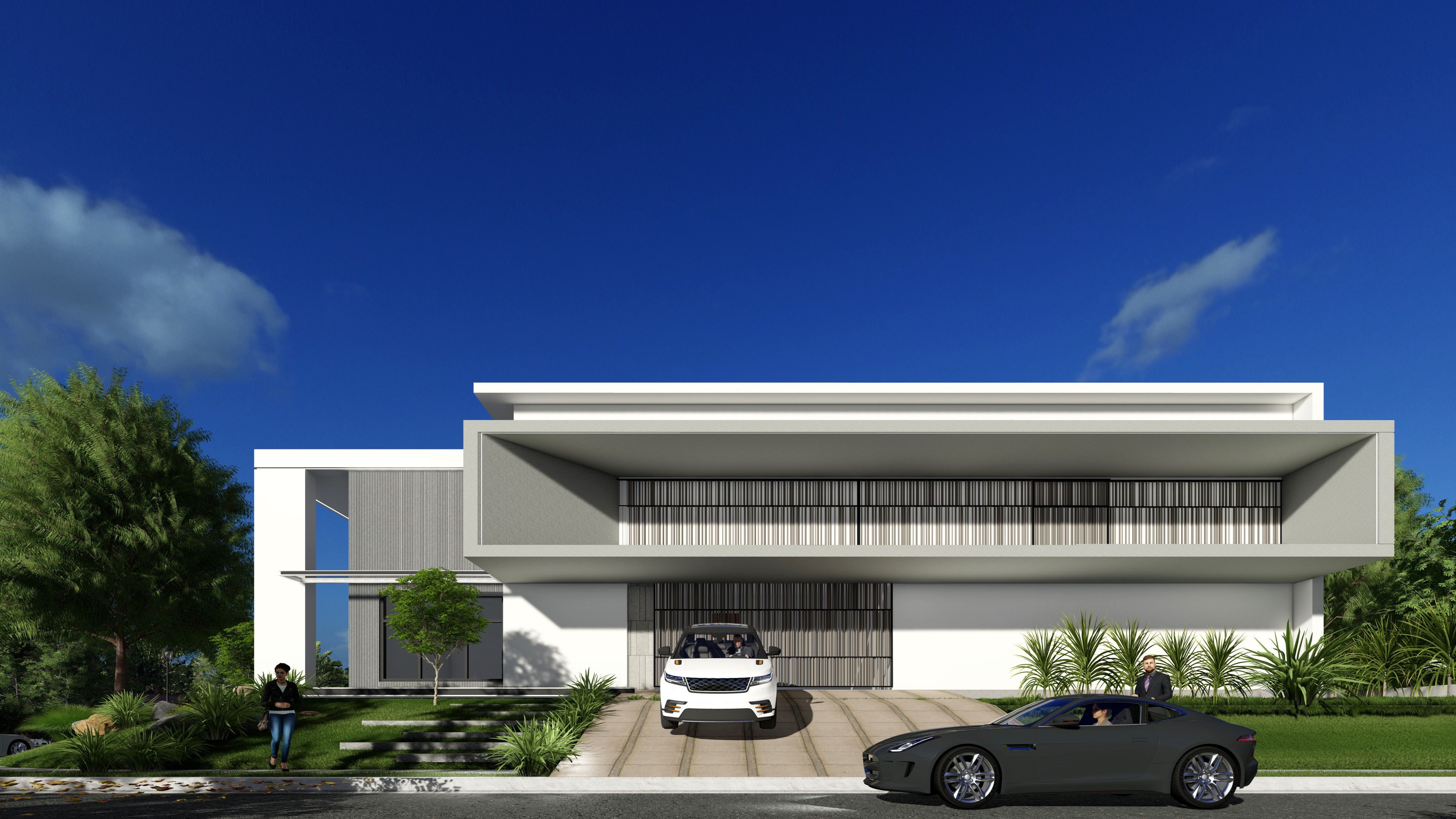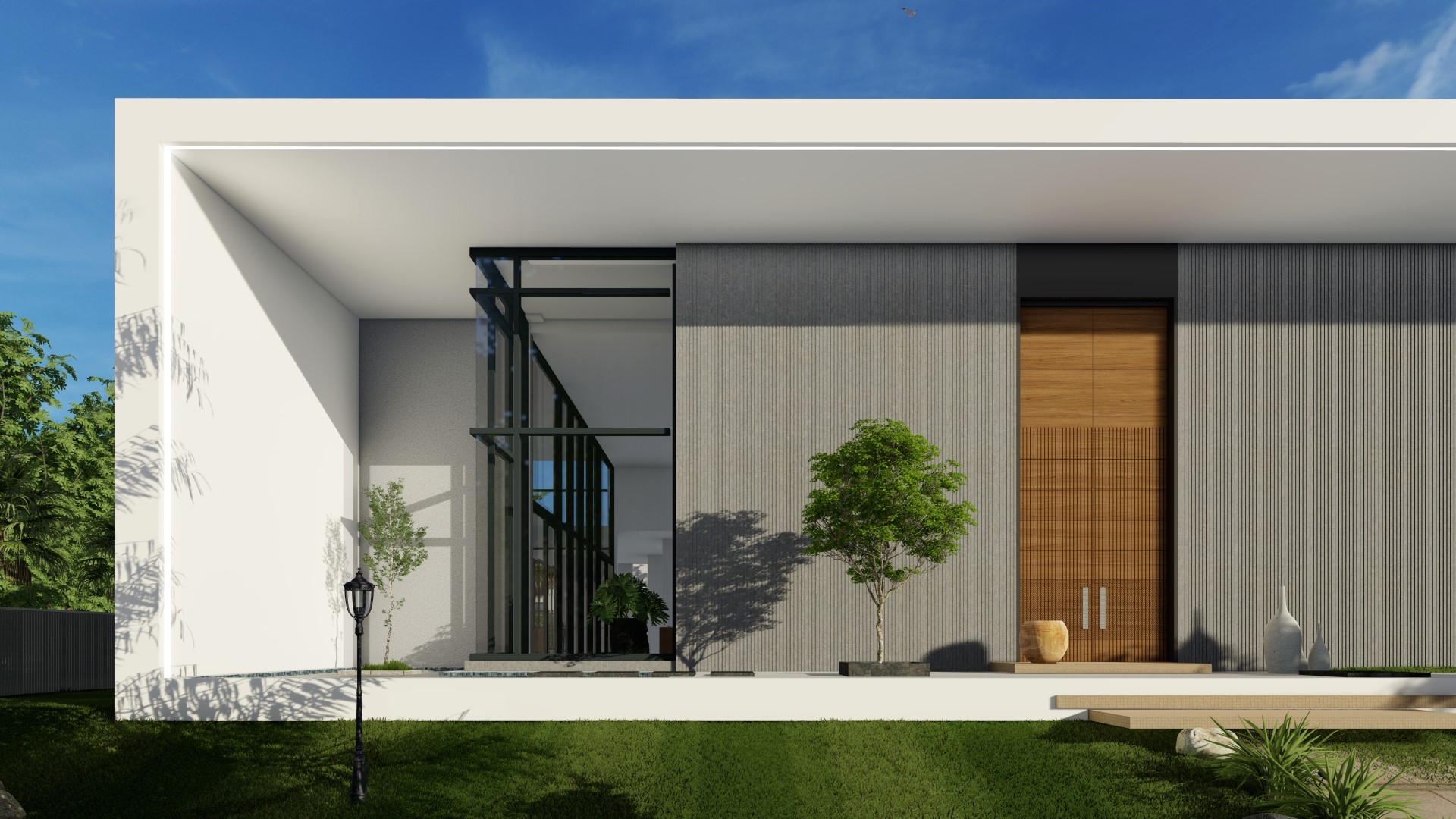Architecture
LOCATION
Banglore
PROJECT AREA
5350 sq.ft
STATUS
Completed (2021)
TYPE OF PROJECT
Villa
This contemporary residential project features a minimalist design with clean lines, simple geometric forms, and a monochromatic color scheme. The exterior of the house is predominantly finished with concrete and glass, giving it a modern and industrial look. Large windows provide ample natural light and views of the surrounding landscape, while natural wood accents on the facade add warmth and a touch of nature to the overall design.
Inside the house, an open-plan living area with a double-height ceiling and minimalist staircase leading to the second floor create a spacious and uncluttered atmosphere. The interior is designed with functionality and comfort in mind, with a focus on creating a bright and inviting space.
Overall, this residential project is a perfect example of contemporary architecture, with a focus on simplicity, functionality, and the use of natural materials. The combination of concrete, glass, and wood creates a unique and modern look, while large windows and an open-plan layout make the most of the surrounding landscape. The attention to detail and emphasis on creating a comfortable and functional living space make this house an exceptional example of contemporary residential architecture.
.jpg)

