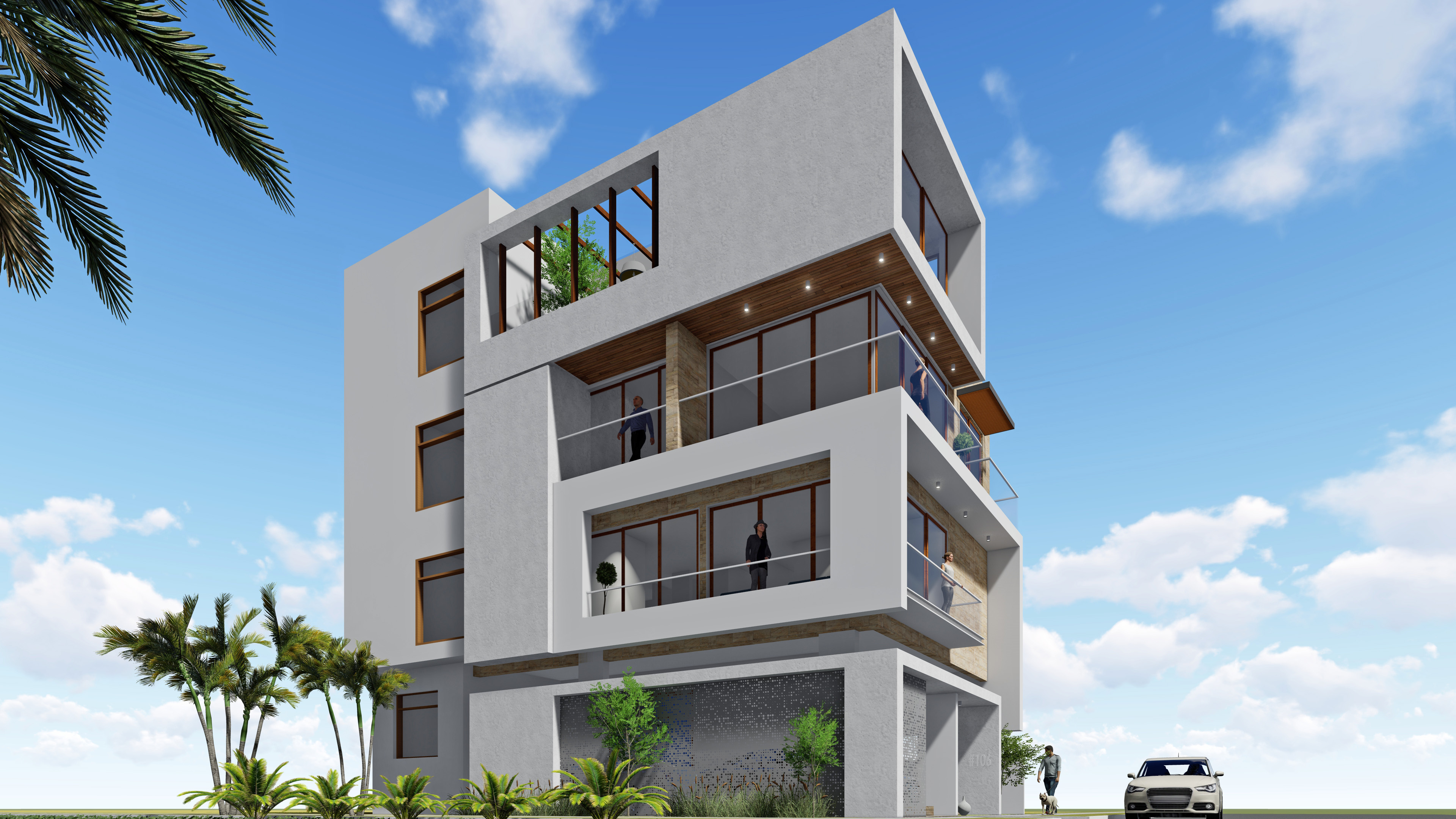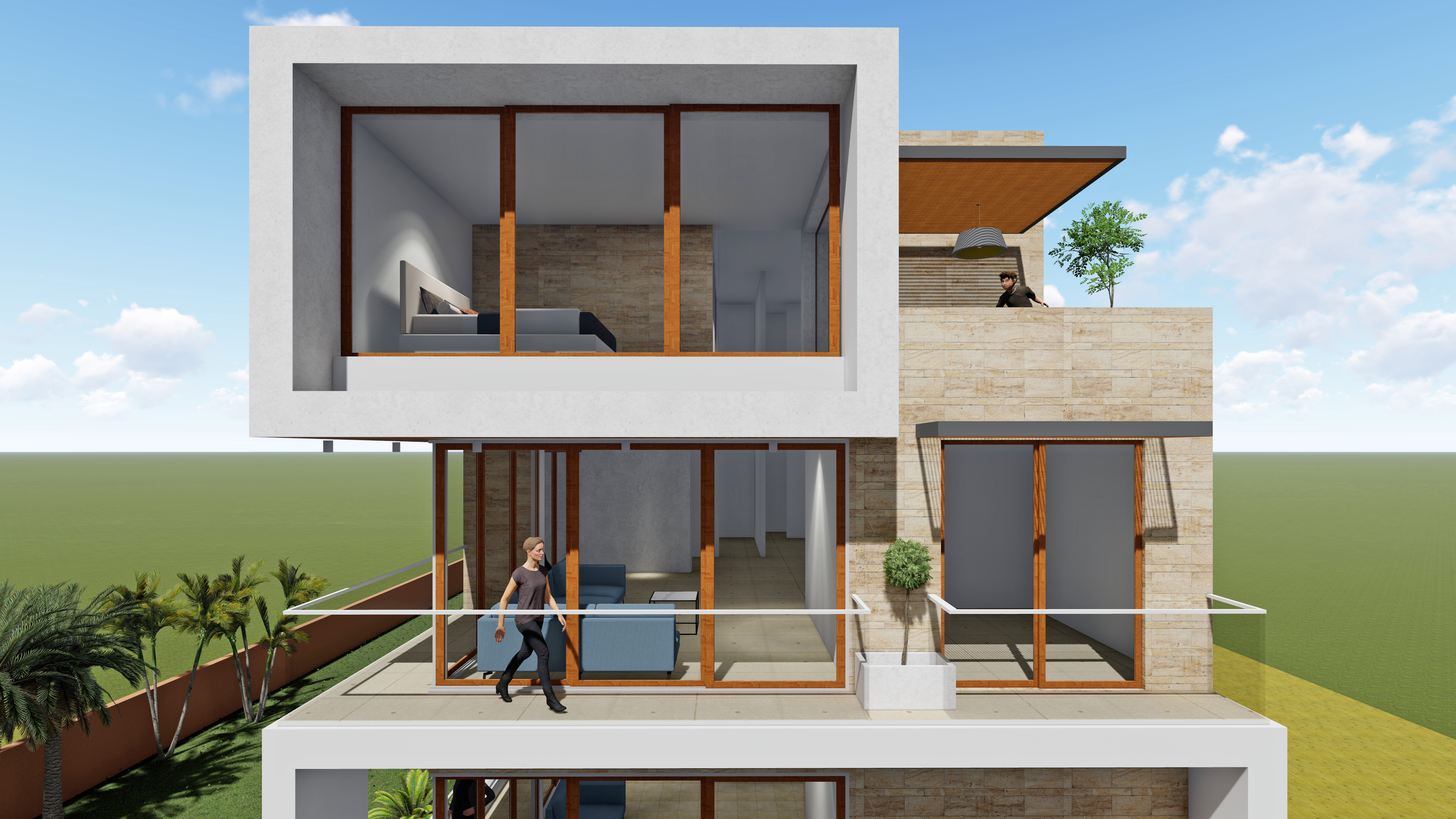Architecture
LOCATION
PROJECT AREA
4000 sq.ft
STATUS
TYPE OF PROJECT
Residence
This residential architecture features a contemporary design with a unique and eye-catching facade. The exterior of the house is predominantly finished in white stucco, with a combination of wood and metal accents adding texture and visual interest. Large windows and sliding doors provide ample natural light and views of the surrounding landscape.
The house has multiple levels, with outdoor terraces and balconies on different levels offering a variety of opportunities for outdoor living and enjoying the surrounding views. The roof is designed with a slight slope, adding to the overall modern aesthetic of the house.
Inside, the house is designed with a modern and open-plan layout, creating a spacious and uncluttered atmosphere. The living area features a double-height ceiling, with large windows and sliding doors leading out to a terrace. The interior spaces are finished with a combination of white walls, wood accents, and natural stone, creating a warm and inviting atmosphere.
Overall, the residential architecture in this image is a stunning example of contemporary design, with a focus on creating a bright and spacious living space that connects seamlessly with the surrounding landscape. The attention to detail and use of high-quality materials make this house a beautiful and unique example of modern residential architecture.
s


