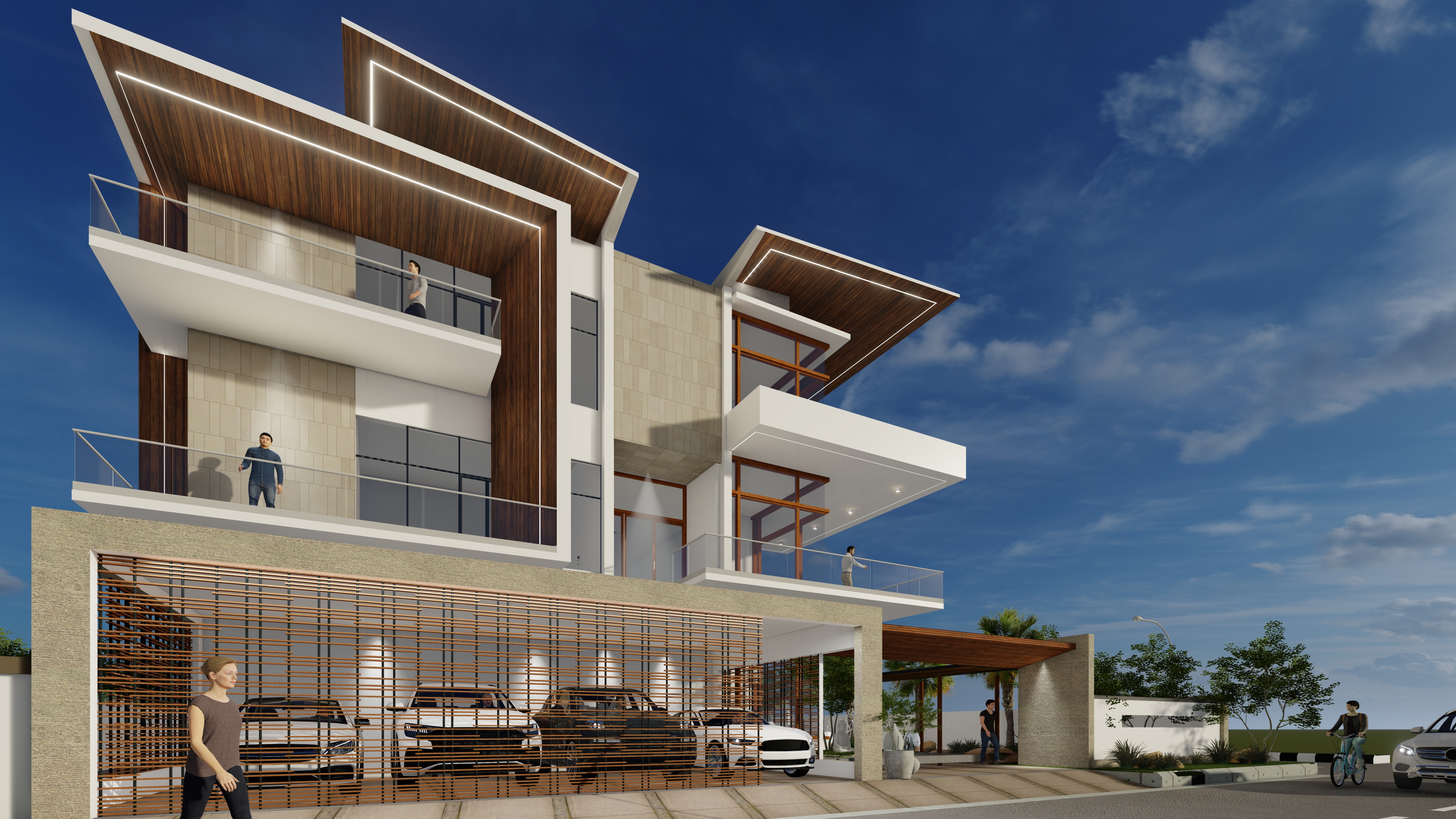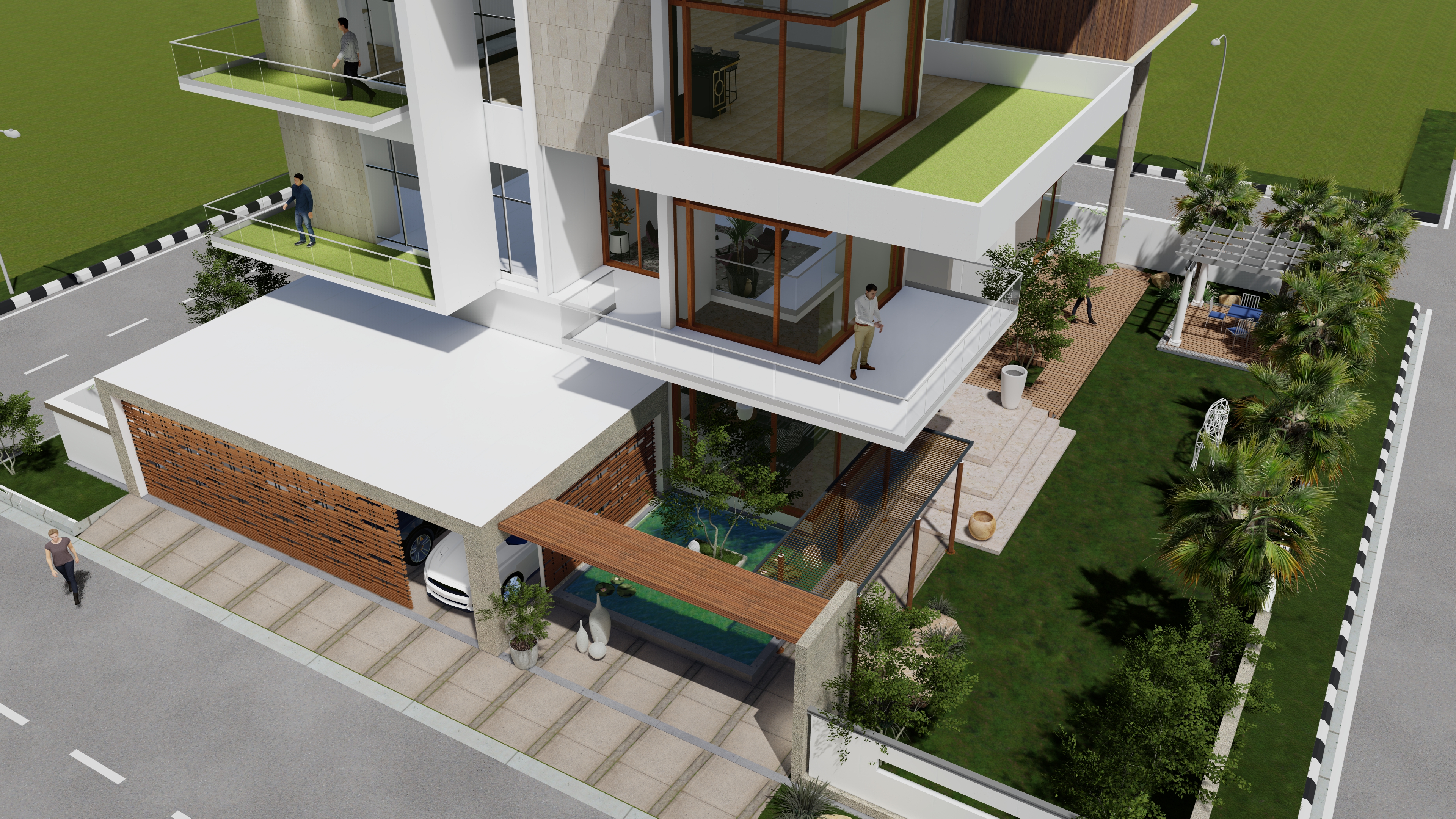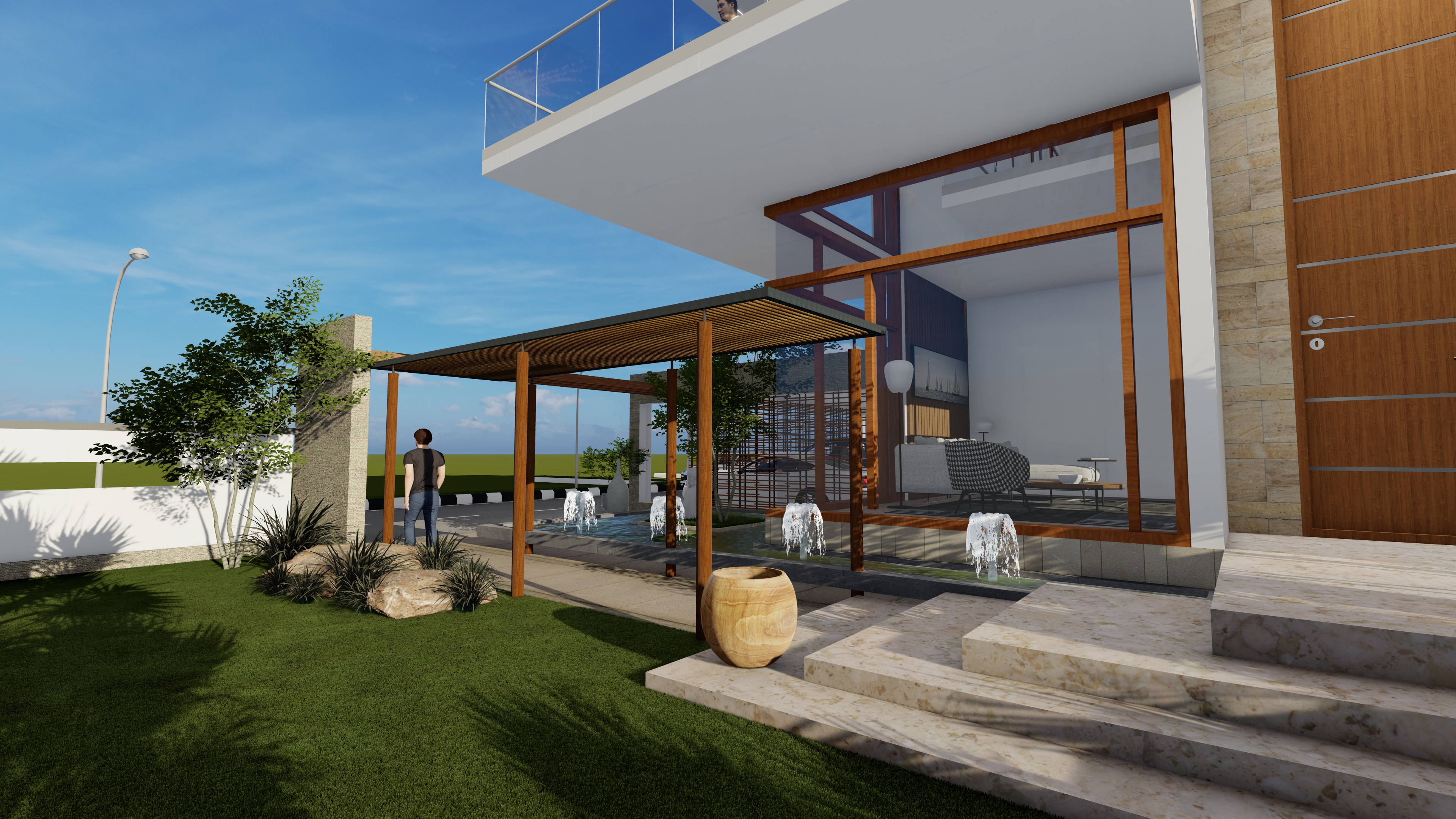Architecture
LOCATION
Sira,Tumkur
PROJECT AREA
12000 sq.ft
STATUS
Completed (2020)
TYPE OF PROJECT
Residence
We aimed to create a visually striking, environmentally conscious, and functional structure. One of the most striking features of the building is the use of cantilevered volumes. By allowing the upper floors to float over the lower levels, the building creates a dynamic and visually engaging effect that is sure to capture the attention of passersby. The cantilevered volumes also create a sense of openness and flow throughout the interior spaces, while providing privacy and separation between different areas.
To maximize the use of natural light and create a strong connection between the interior and exterior, the upper floors are designed with floor-to-ceiling windows that provide stunning views of the surrounding landscape. The use of balconies on the upper floors not only provides residents with outdoor spaces where they can relax and enjoy the views but also helps to break up the building's facade and add depth to the overall composition. The building's facade is broken up into sections, with each section featuring a slightly different treatment, which adds visual interest and helps to break up the monotony of the large, blocky form. Some sections feature a smooth, monochromatic finish, while others have a more textured appearance.
The building's use of sustainable design principles is also noteworthy. The roof features a green roof system that helps to reduce the building's heat island effect and absorb rainwater runoff. The building's form and layout are designed to maximize natural light and ventilation. By allowing sunlight to penetrate deeper into the interior spaces, the cantilevered volumes create a sense of openness and flow throughout the building. The use of floor-to-ceiling windows and sliding glass doors on the upper floors also helps to promote natural ventilation and reduce the need for artificial lighting and air conditioning.
The building's layout is carefully considered to incorporate principles of spatial organization and functional layout. The open-plan living areas are situated on the upper floors, taking advantage of the views and natural light, while the more private areas, such as bedrooms, are located on the lower floors. The large windows on the upper floors provide residents with views of the surrounding landscape while creating a visual connection between the building and its environment.


