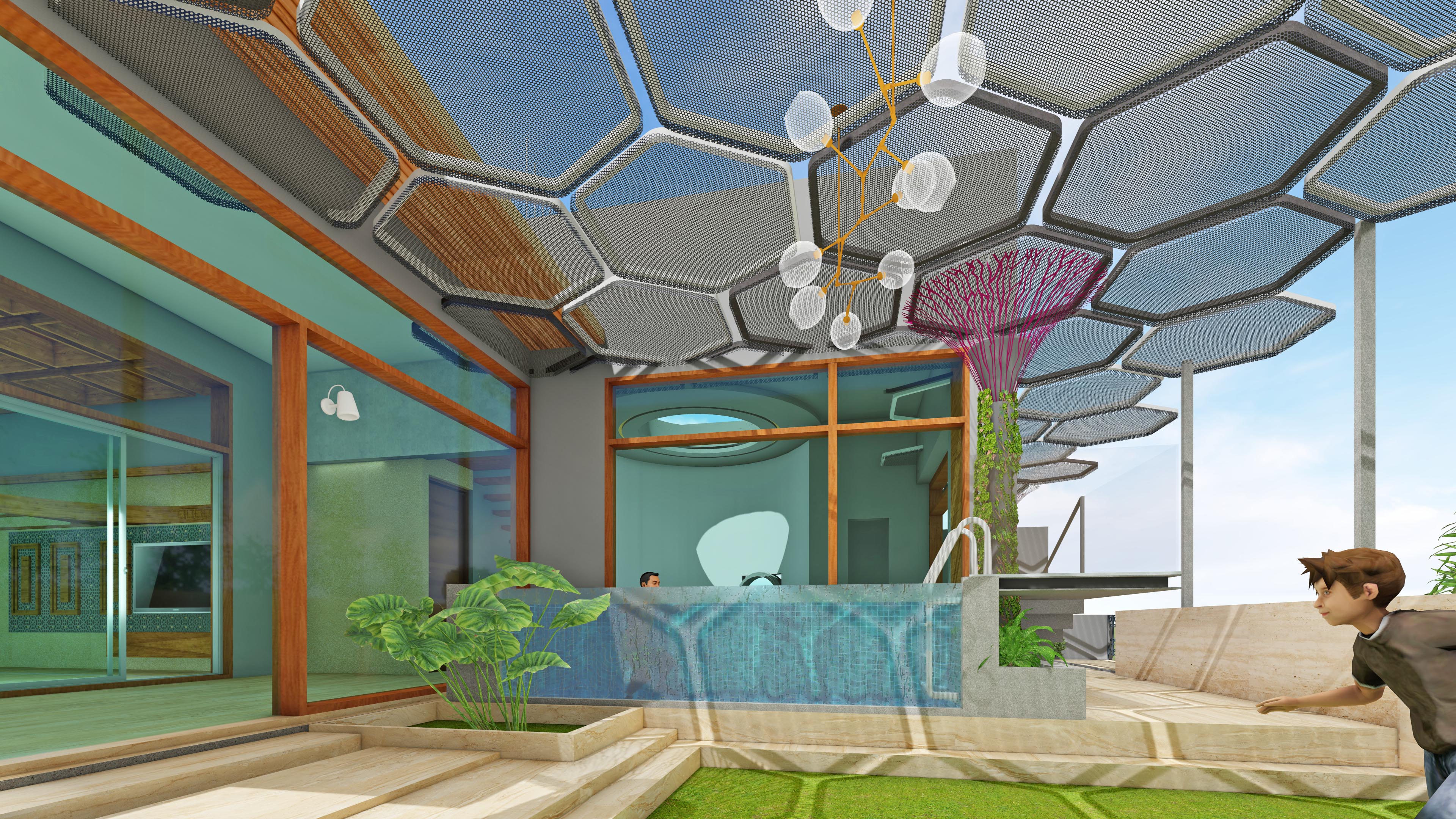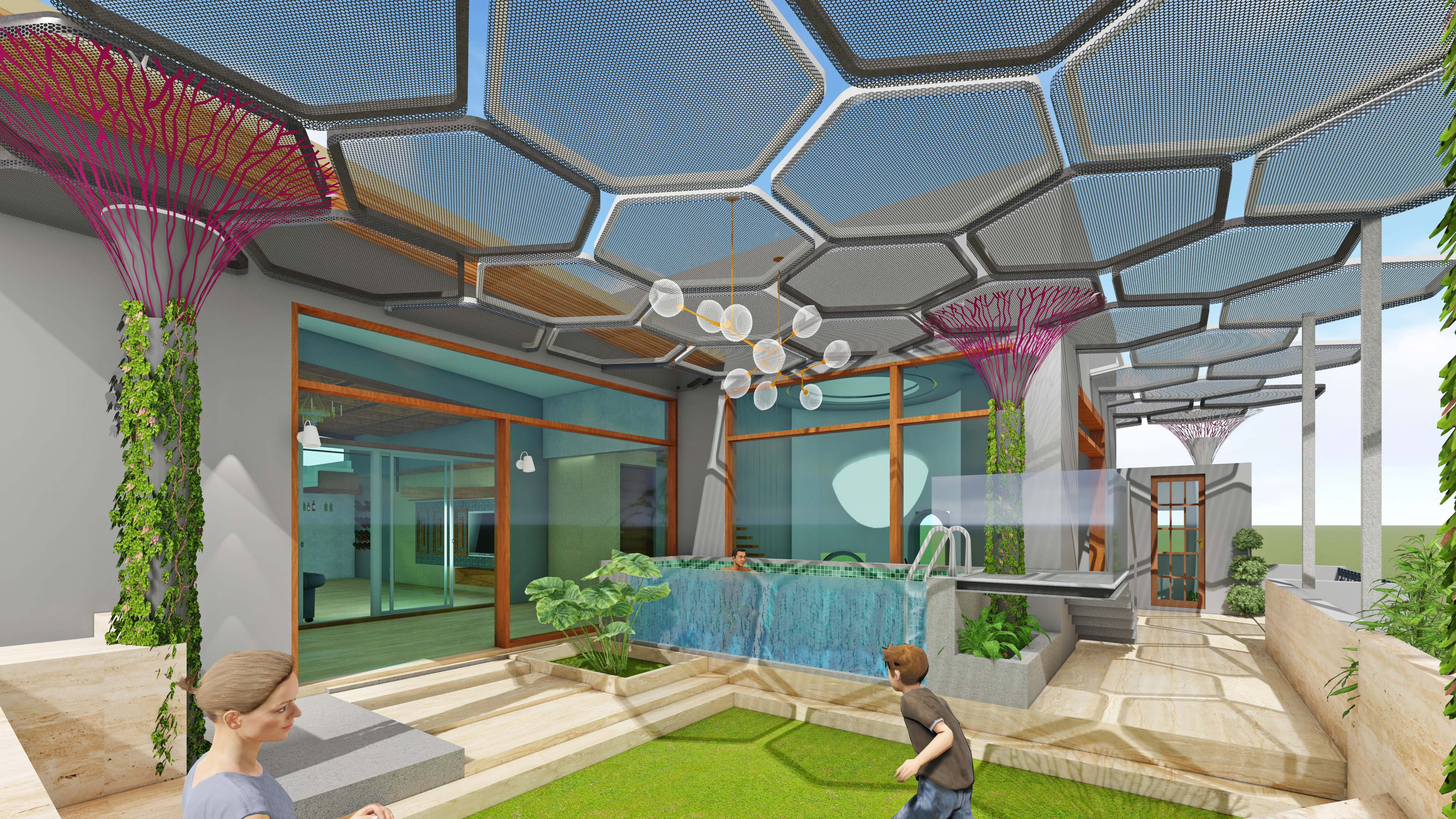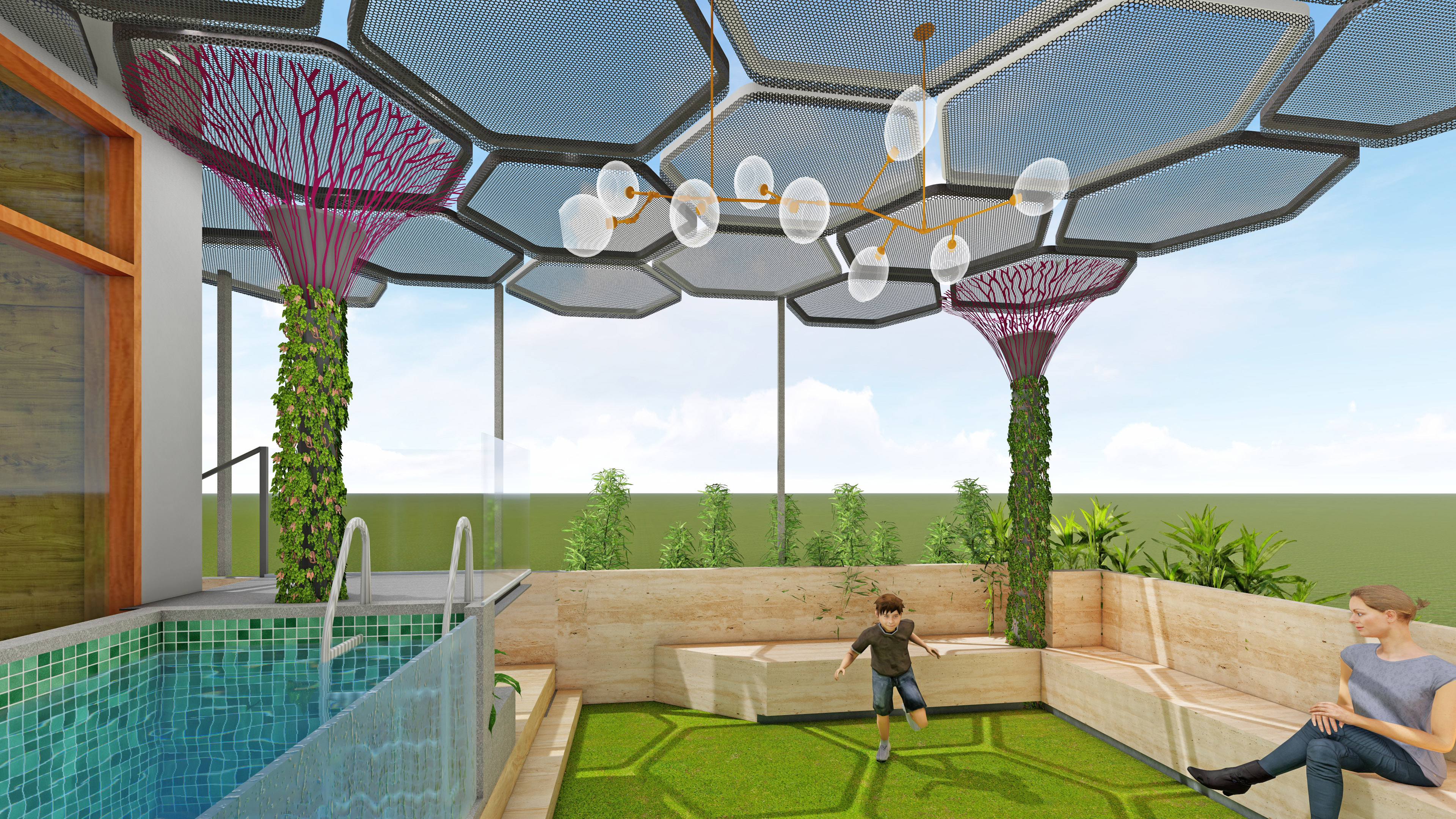Architecture
LOCATION
Dollars Colony, Banglore
PROJECT AREA
16000 sq.ft
STATUS
Completed (2020)
TYPE OF PROJECT
Residence
we designed this stunning Bangalore residence for a government official, we are proud to present this project as a testament to our commitment to creating homes that seamlessly blend classic design with modern sensibilities.
The exterior of the residence is a perfect example of the classical style, with grand arches and columns that create a sense of timeless elegance. However, we did not stop at just recreating traditional elements. Instead, we gave the design a modern twist, with sleek lines and a minimalist approach that creates a striking contrast to the classic arches. The use of high-quality materials such as stone and wood adds texture and warmth to the design, while the large windows flood the interior spaces with natural light and provide stunning views of the surrounding landscape.
The ground floor of the residence is designed for both public and private use, with a spacious office for the government official to meet with constituents and a formal living room that is perfect for entertaining guests. The double-height formal living room creates a sense of grandeur and sets the tone for the rest of the house. Moving up to the first floor, the open-plan living, dining, and kitchen areas are designed for family living, with the minister's bedroom conveniently located on the same level. The spacious bedroom features a separate walk-in wardrobe and luxurious en-suite bathroom.
The second floor is dedicated to the family bedrooms, with a master bedroom, guest room, and two children's rooms, each with their own walk-in closet and en-suite bathroom. The addition of a library creates a sense of intellectual sophistication and provides a peaceful retreat for reading and relaxation.
Finally, the terrace floor offers a unique oasis in the heart of the city, with a lap pool, a home theatre, and a bar area for entertaining guests. The second master bedroom with its own walk-in closet and bathroom provides a sense of luxury and privacy, while the open terrace offers a perfect space for hosting barbecues, parties, and spending quality time with family.
One of the key architectural elements that stands out in the terrace design is the infinity pool. The infinity pool appears to be seamlessly integrated into the overall design of the terrace, creating a sense of harmony between the built environment and the natural landscape beyond.
Another architectural element worth noting is the use of a pergola to provide shade and create a sense of intimacy within the space. The pergola is designed with a modern twist, featuring sleek lines and minimalistic detailing that enhances the contemporary aesthetic of the space.
Additionally, the outdoor bar area and seating arrangement provide a perfect opportunity for socializing and entertaining guests in a relaxed and comfortable setting. The use of soft lighting fixtures also creates a warm and inviting ambiance during evening hours, making the terrace an ideal spot to unwind and enjoy the beautiful views of the surrounding area.
In conclusion, this Bangalore residence is a perfect example of our studio's commitment to creating homes that are both beautiful and functional. The design seamlessly blends classic and modern elements to create a space that is truly unique and reflective of the client's tastes and needs. We hope this project inspires others to explore the possibilities of creating timeless homes that are tailored to their individual lifestyles.


