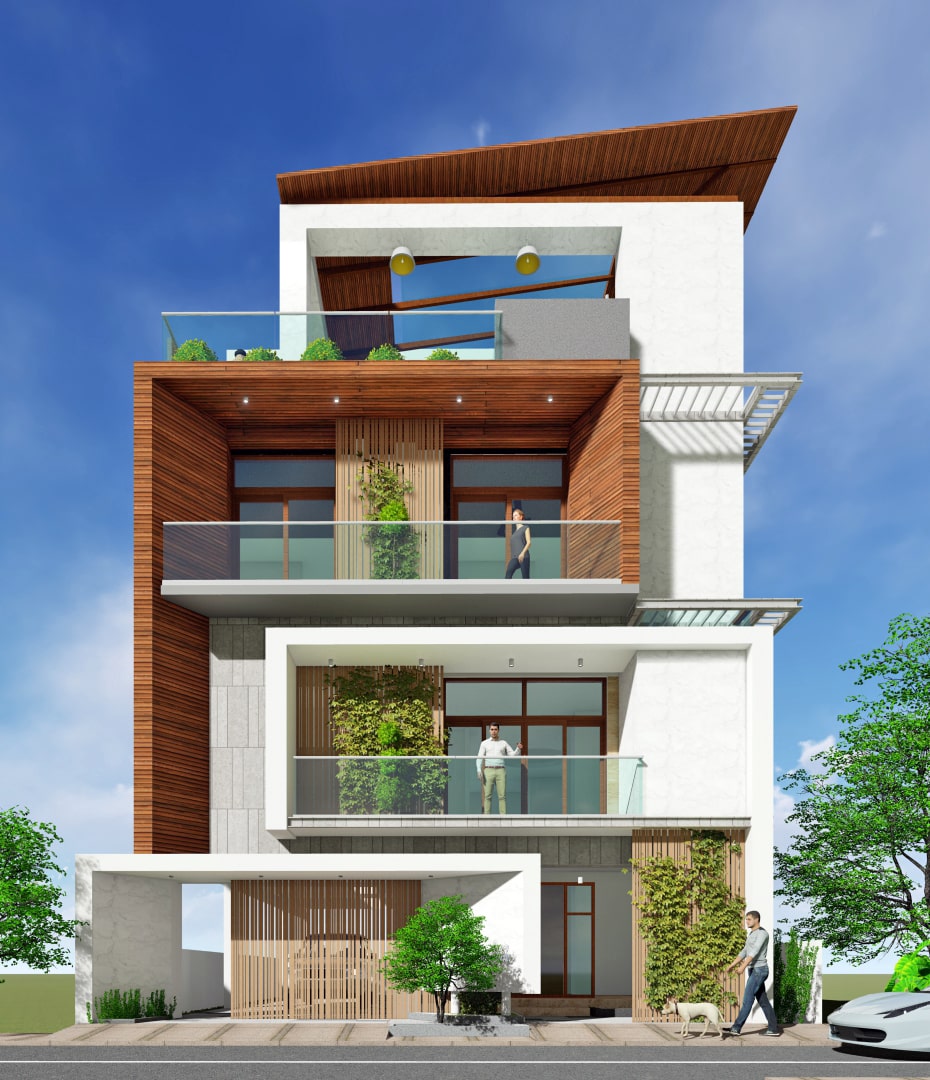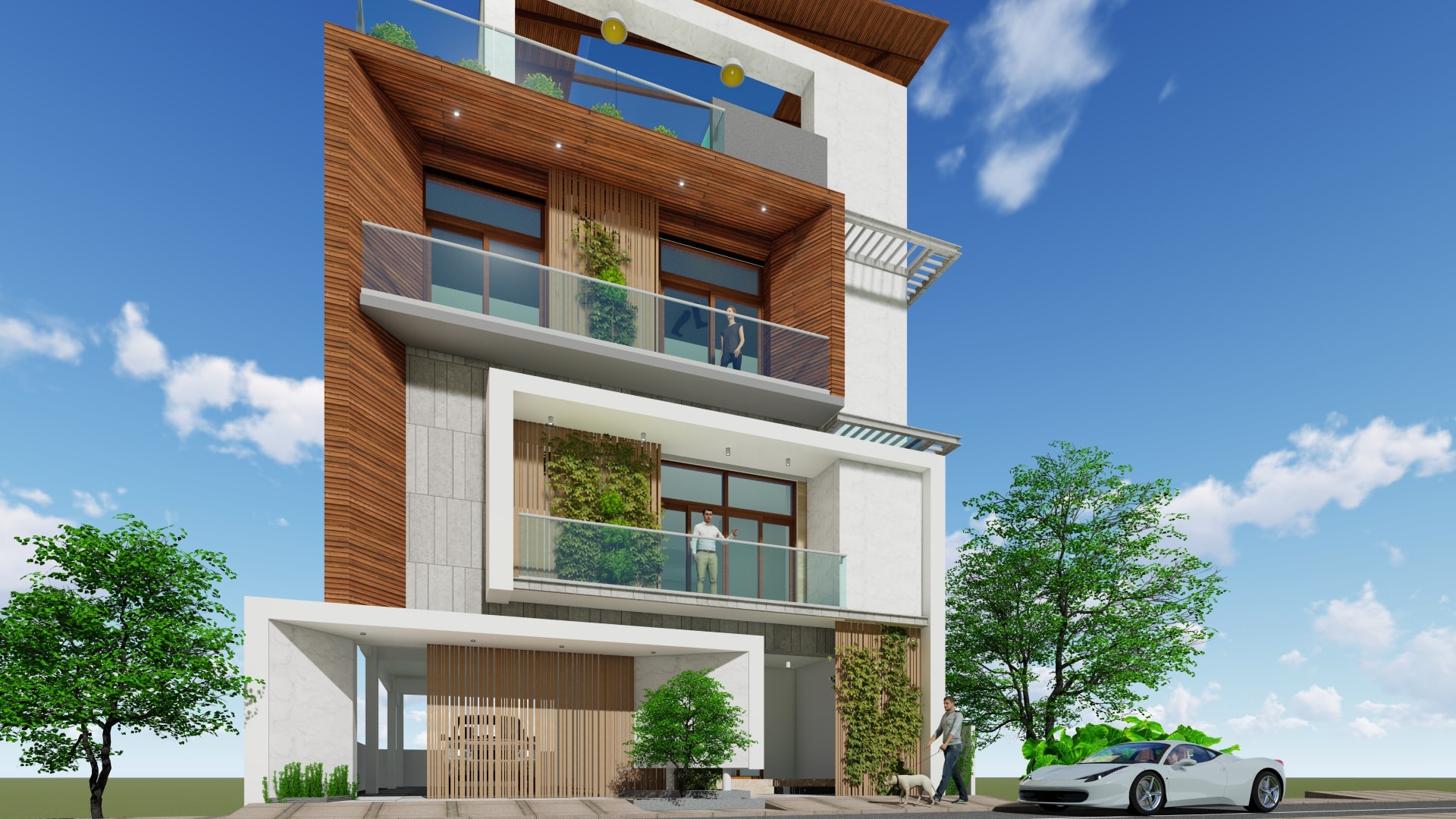Architecture
PROJECT AREA
7560 sq.ft
LOCATION
Electronic City Banglore
STATUS
Completed (2020)
This four-story building is designed for a family of four and features a stunning spiral staircase that creates a dramatic focal point in the center of the space. The double-height living area is flooded with natural light, thanks to the abundance of windows and glass doors that lead out to the terrace. The building is east-facing, providing plenty of sunshine throughout the day and affording residents with breathtaking views of the nearby lake, which is located just 35 meters away.
The building's design is centered around the family's need for space and functionality. The First floor features a large entrance hall, leading to the spiral staircase that connects all four floors of the building. On this floor, there is also a spacious kitchen and dining area, perfect for hosting guests. The second floor houses the master bedroom and two additional bedrooms, all of which are ensuite. The top floor features the aforementioned terrace, complete with a one-lap pool, offering unobstructed views of the lake, surrounding garden, and jogging track.
The building's elevation is striking, with a sleek and modern design that emphasizes clean lines and a minimalistic aesthetic. The facade is predominantly glass, which allows for plenty of natural light to flow throughout the space, while the asymmetric metal framing adds a touch of industrial-chic. The exterior is surrounded by lush greenery, creating a harmonious connection between the interior and exterior spaces.
Overall, this building is a stunning example of modern architecture, designed with the needs of a family in mind. Its clever use of space and focus on natural light, combined with its beautiful setting, makes it a unique and enviable property.

