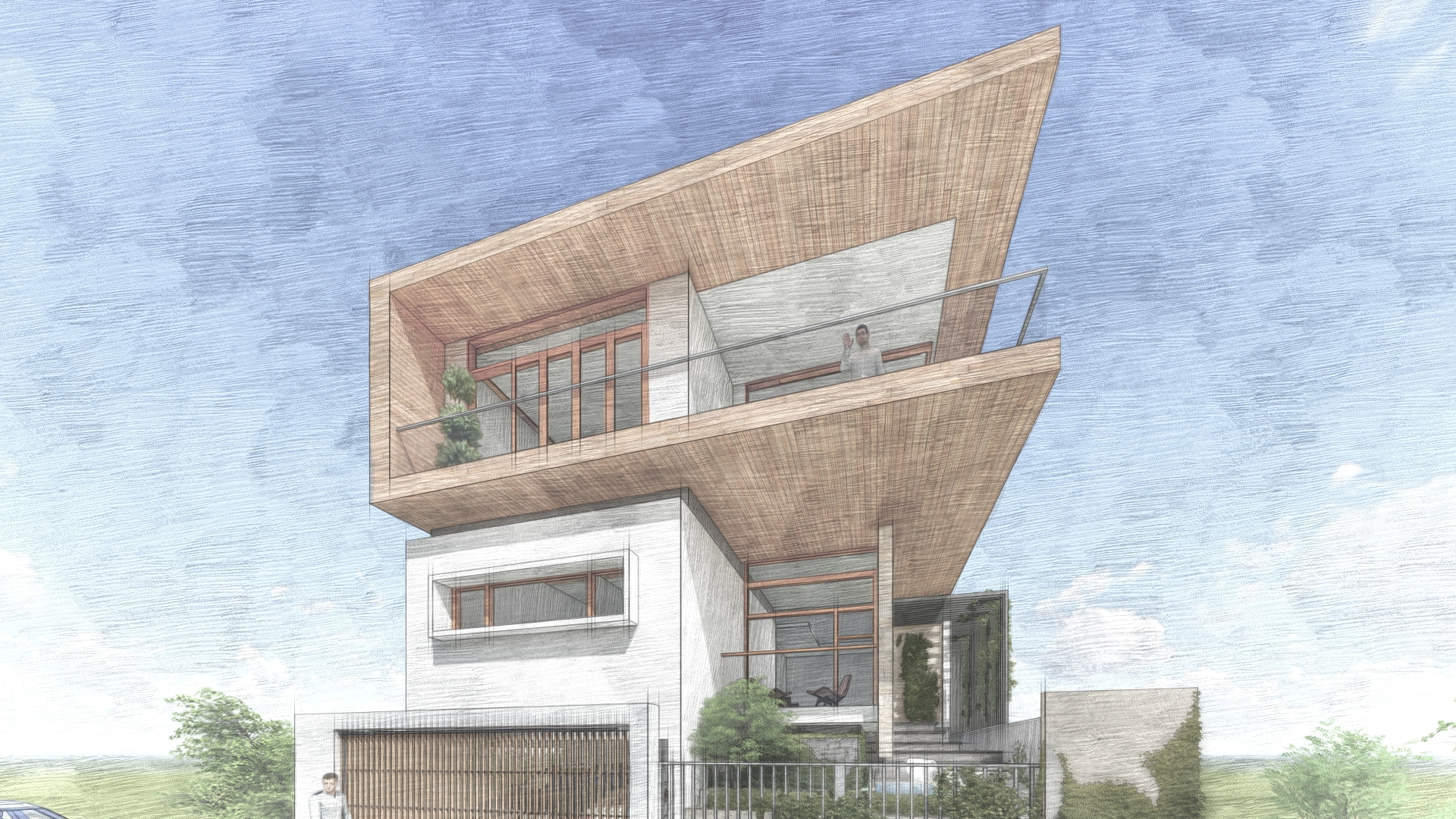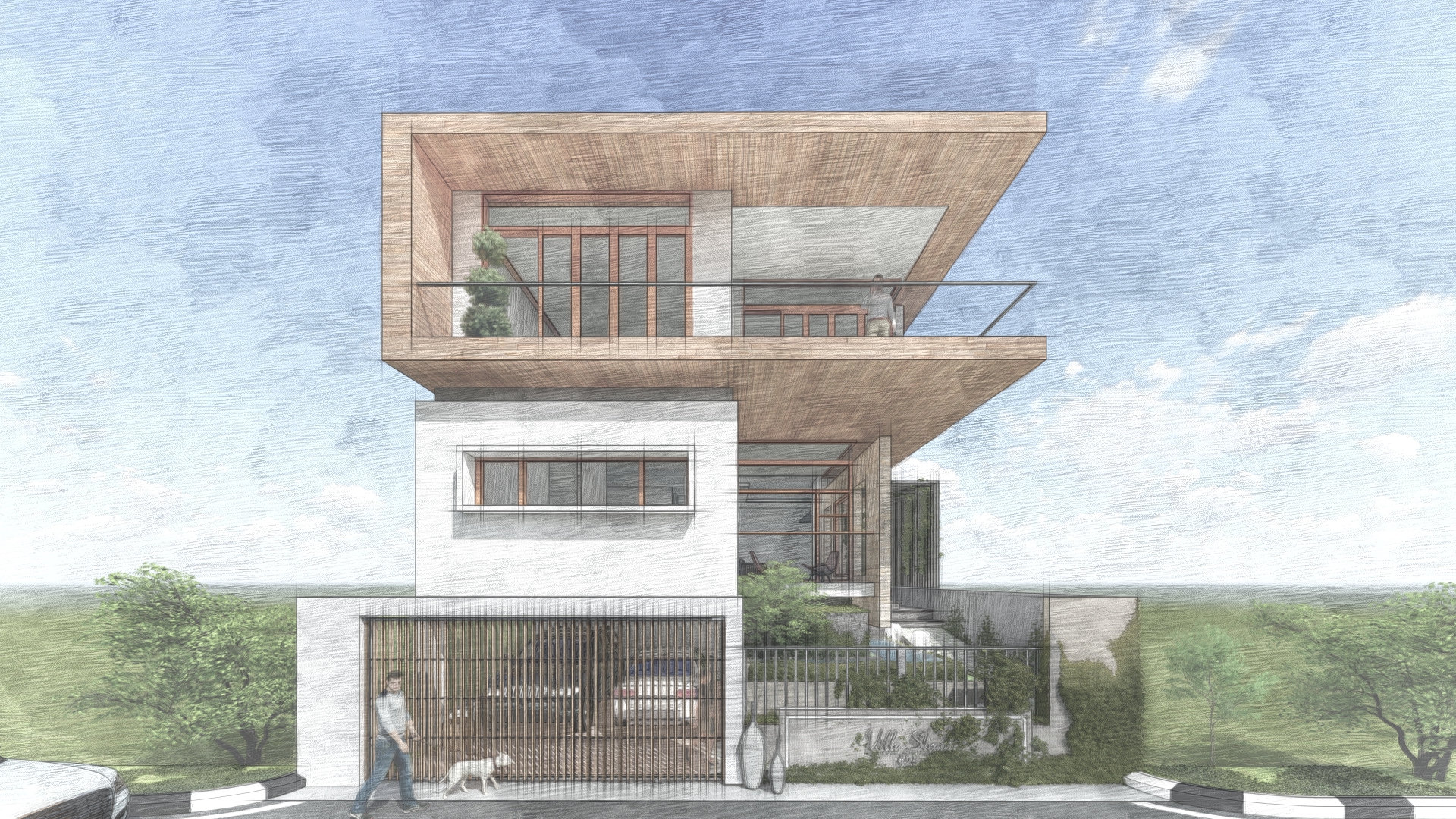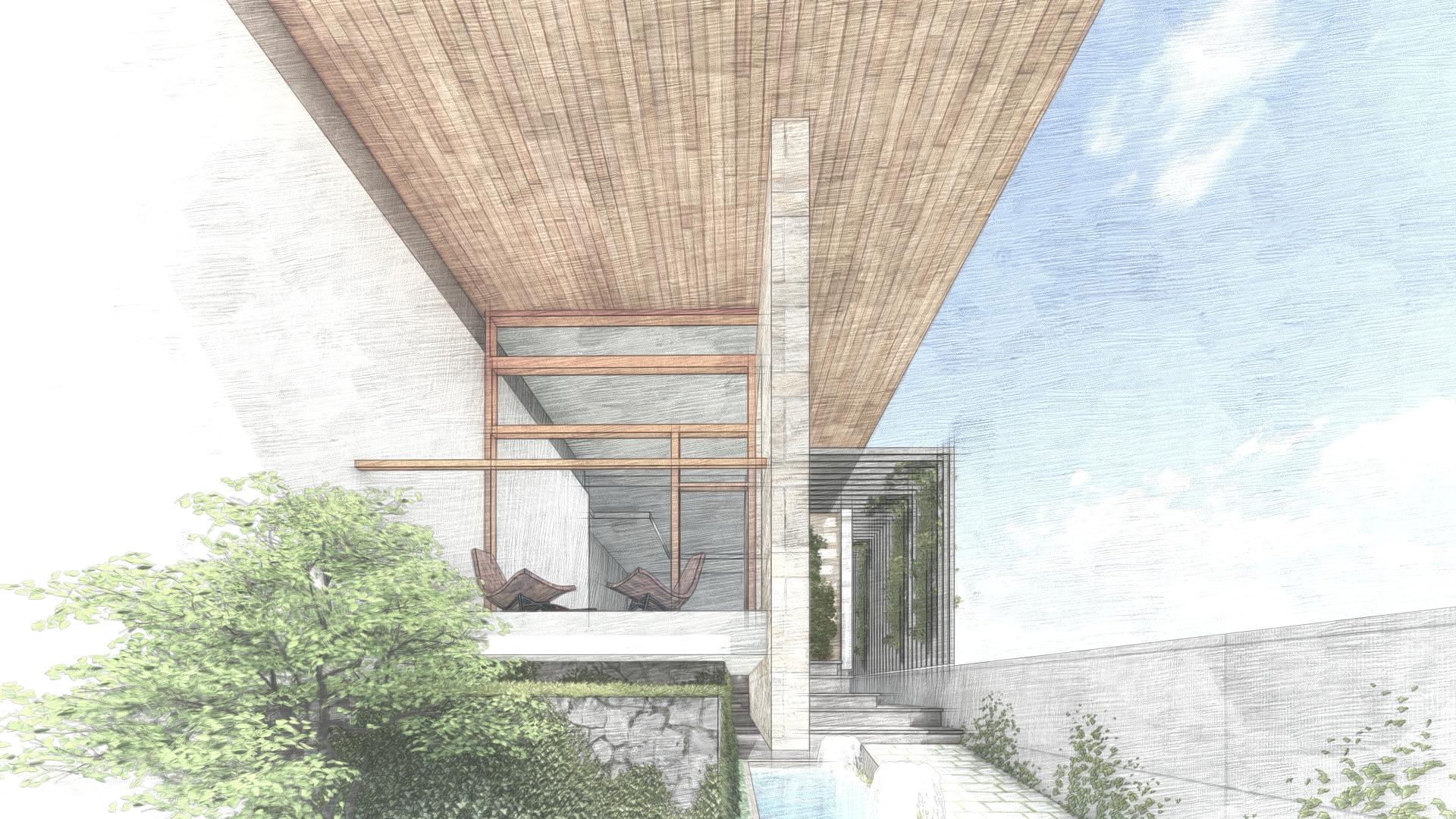Architecture
LOCATION
Electronic City Banglore
PROJECT AREA
3600 sq.ft
STATUS
Completed (2021)
TYPE OF PROJECT
villa
One of the main design features of this building is the double-height entrance and the ramp leading up to the main door. The angled design of the ramp adds visual interest and creates a sense of movement and flow towards the entrance. This functional element provides accessibility for individuals with mobility challenges, while also enhancing the building's overall aesthetic.
The use of glass panels on the entrance serves a dual purpose of adding transparency and providing views of the interior spaces, while also creating a visual connection between the building and its surroundings. The entrance also acts as a transition space between the exterior and interior, setting the tone for the building's interior design and creating a welcoming and inviting environment for all visitors.
The building's massing is deliberately simple and clean, with a rectangular footprint and a flat roof. This minimalist design approach is intentional, allowing the building to blend seamlessly into its surroundings and not detract from the focal point of the entrance.
The symmetry of the building's design is also worth noting. The centrally located double-height entrance is flanked by symmetrical windows on either side, creating a sense of balance and harmony in the building's design.
The building is constructed primarily of concrete and glass, which gives it a modern and sleek look. The use of these materials also allows for ample natural light to filter into the interior spaces, creating a bright and welcoming atmosphere.
The texture of the concrete facade is smooth and polished, adding to the building's modern aesthetic while also reflecting light and adding visual interest to the exterior. The landscaping surrounding the building softens the hard lines and creates a more welcoming entrance for visitors.
Overall, this building's design is highly functional and intentionally crafted to create a welcoming and comfortable environment for all visitors. The combination of architectural elements, materials, symmetry, and landscaping all work together to create a building that is both visually striking and functional in its design.
s


